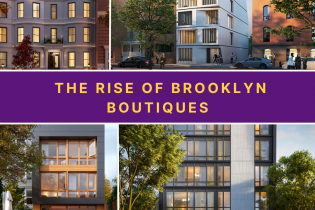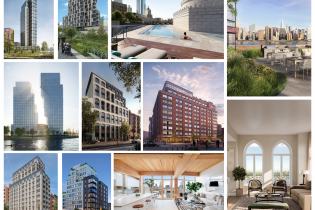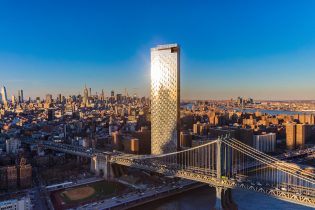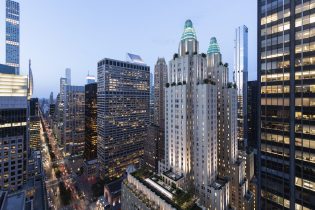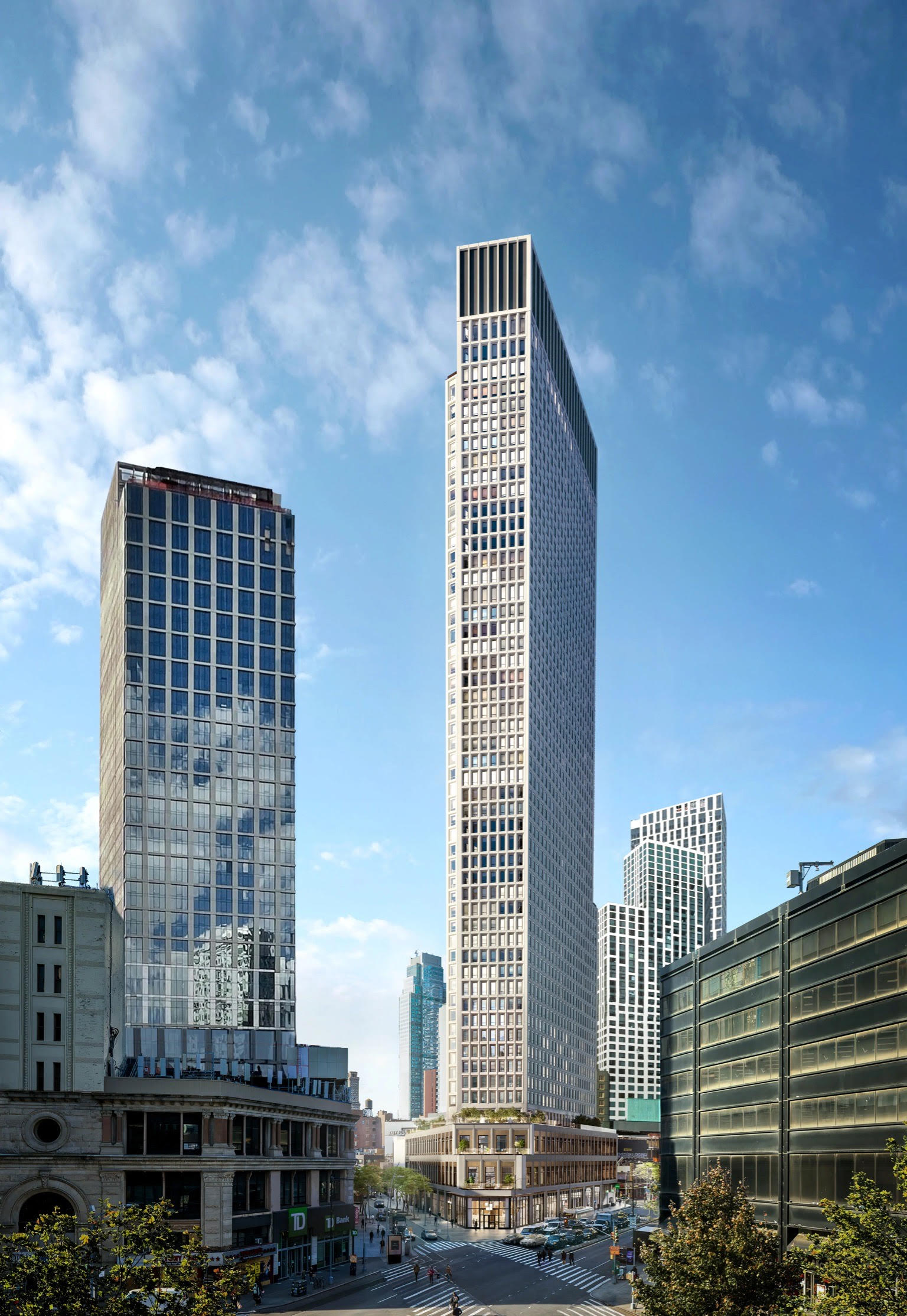The Leyton (1059 3rd Avenue)
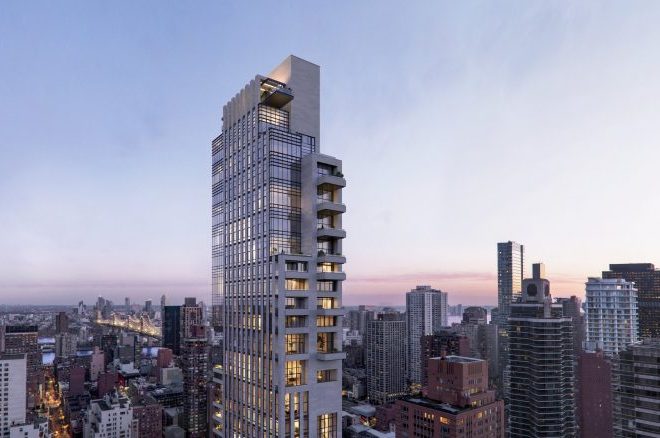
Table of Contents
The Leyton blends comfort and classical elegance
The Leyton is a 30-story development in the Lenox Hill section of the Upper East Side. It is developed by Dart Interests, Real Estate Inverland Development, and Third Palm Capital. Designed by Manuel Glas Architects, the building features a Porcelanosa rainscreen façade system. The initial price for the 38 units ranges from $2.12M to $16.5M and the average asking PPSF is $2,157.
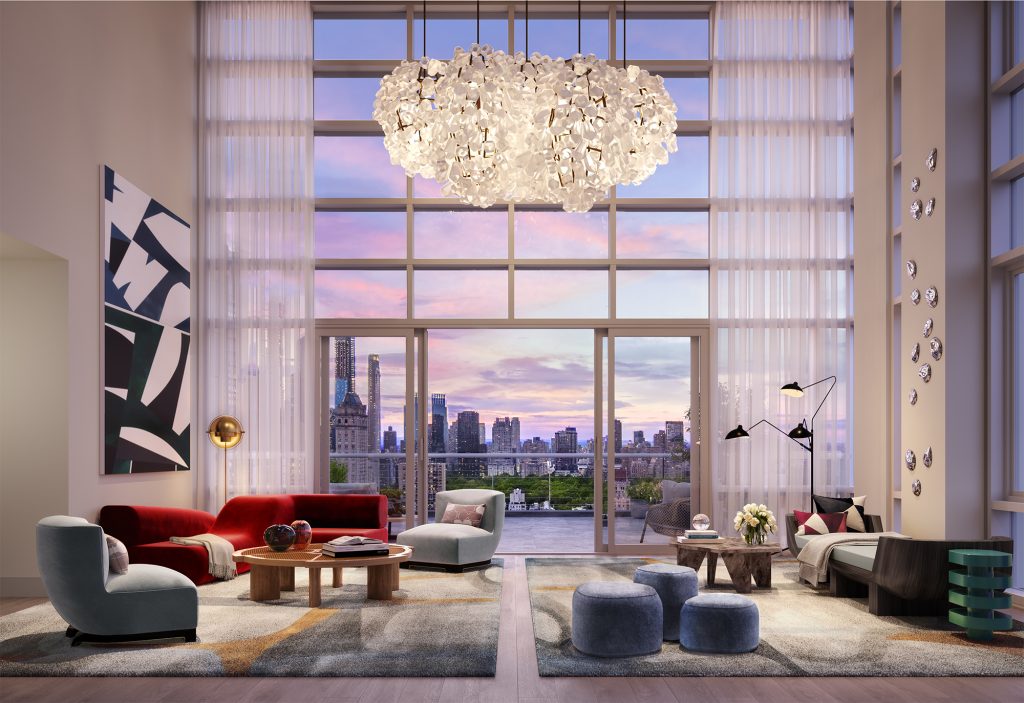 Penthouse. Credit: Binyan Studios.
Penthouse. Credit: Binyan Studios.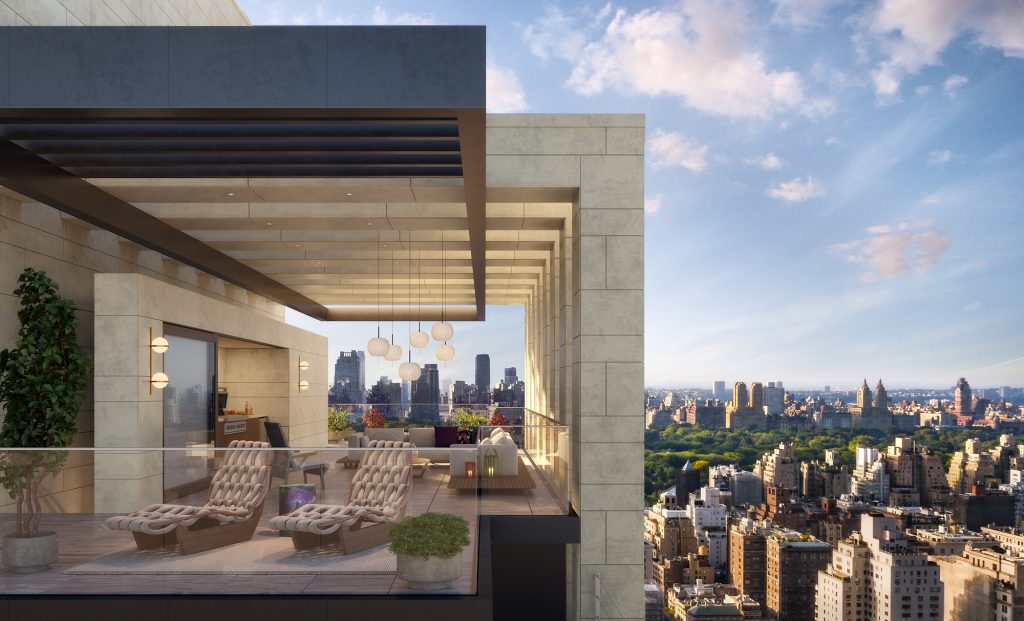 Penthouse Terrace. Credit: Binyan Studios
Penthouse Terrace. Credit: Binyan StudiosFull details, sales performance, prices, and stacking plan are available to Marketproof subscribers. Start your free trial.
The residential interiors were designed by Frampton Co., taking advantage of the high-performance floor-to-ceiling glass windows with views of Central Park, the East River, and the surrounding cityscape. Many units feature spacious outdoor terraces.
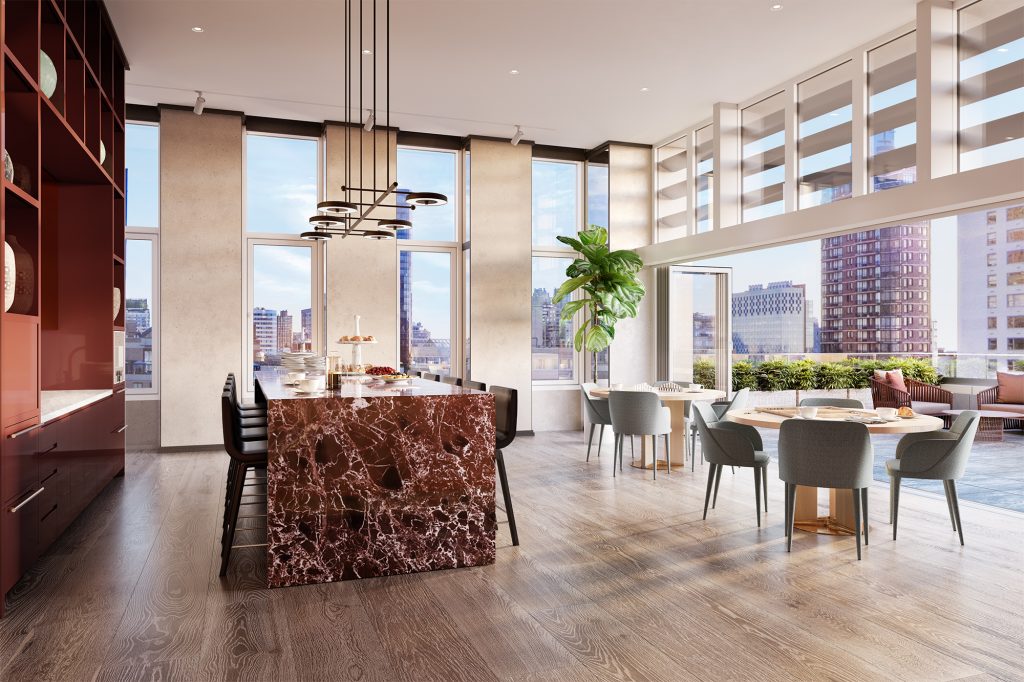 The Brandy Room Solarium. Credit: Binyan Studios.
The Brandy Room Solarium. Credit: Binyan Studios.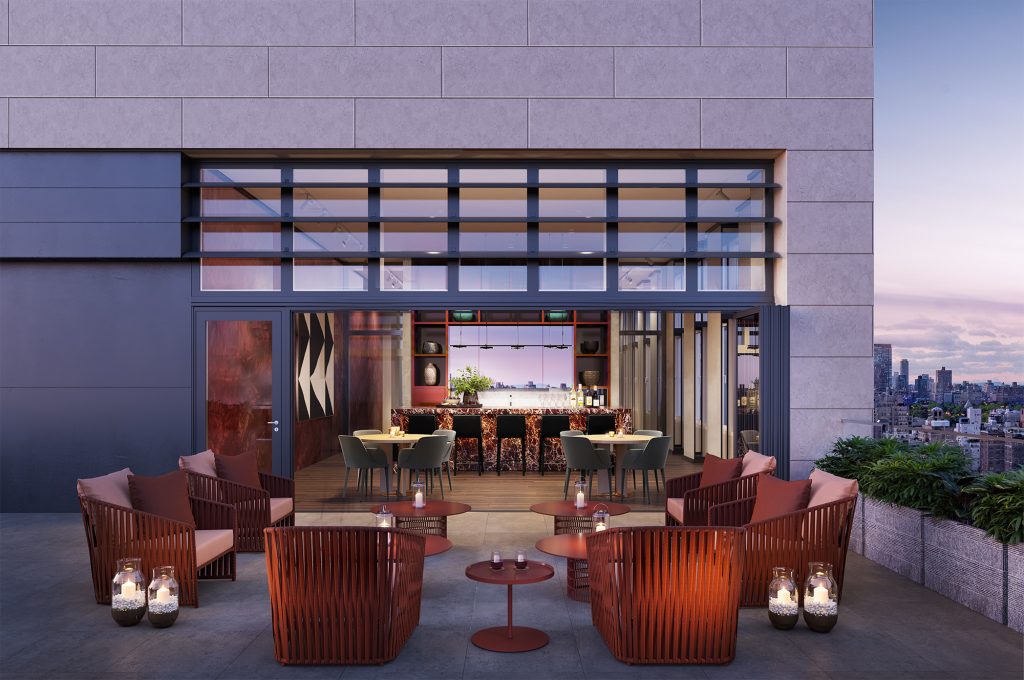 The Brandy Room Sun Terrace. Credit: Binyan Studios.
The Brandy Room Sun Terrace. Credit: Binyan Studios.Amenities include a pet spa, fitness center, and the Brandy Room, a private indoor/outdoor lounge on the 24th floor that includes a living room with a chalet fireplace, a sun terrace with an alfresco kitchen, a dining room, and a solarium.
Location of The Leyton
The Leyton is located at 1059 3rd Avenue, Lenox Hill, Manhattan
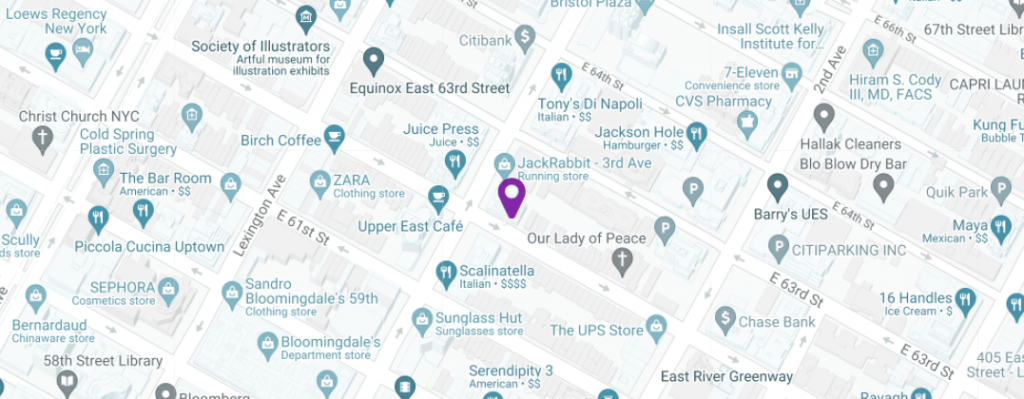
The Leyton amenities, unit mix, and prices
Amenities
Concierge
Doorman
Elevator
Roofdeck
Swimming Pool
Fitness Center
Pet’s Allowed
Unit Mix
1 Bedroom – 12
2 Bedroom – 15
3 Bedroom – 5
4 Bedroom – 6
Asking Prices
$2.12M to $16.5M
$2,157 PPSF
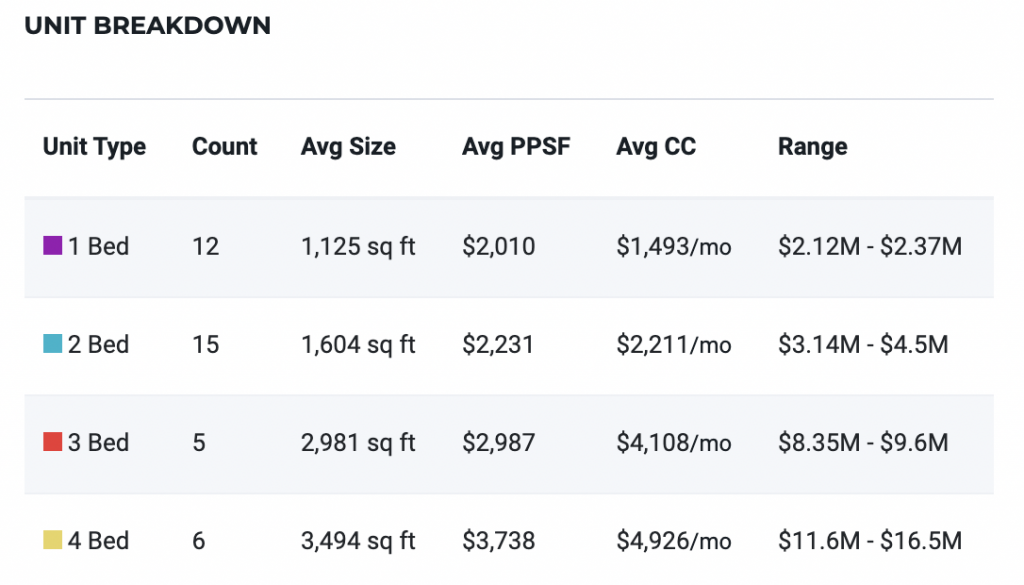
Source: Marketproof New Development
The Leyton Project Team
Broker
Brown Harris Stevens Development Marketing
Developer
Dart Interests,
Real Estate Inverland Development,
Third Palm Capital
Architect
Manuel Glas Architects
Interior
Elena Frampton
Website
-
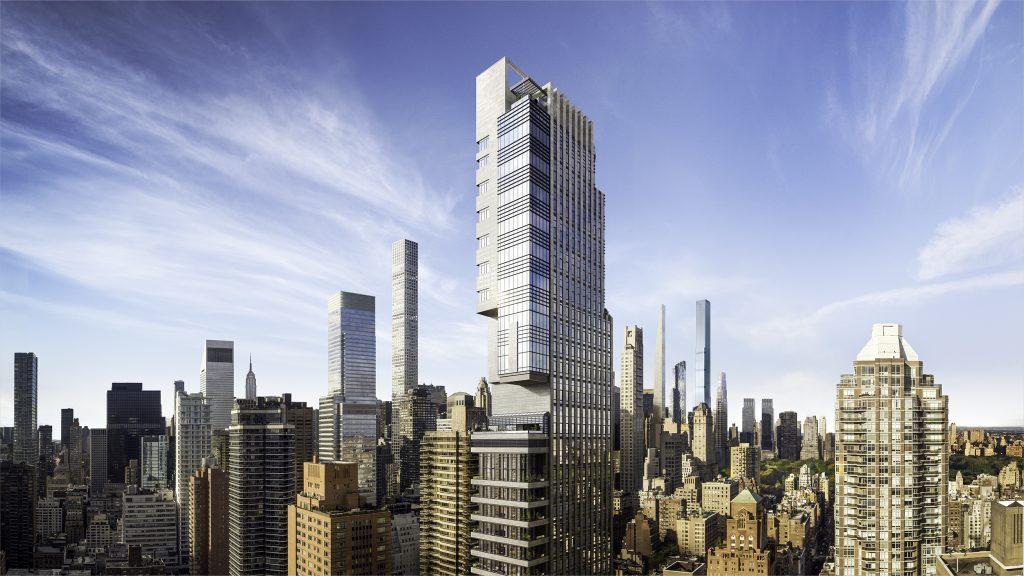
-
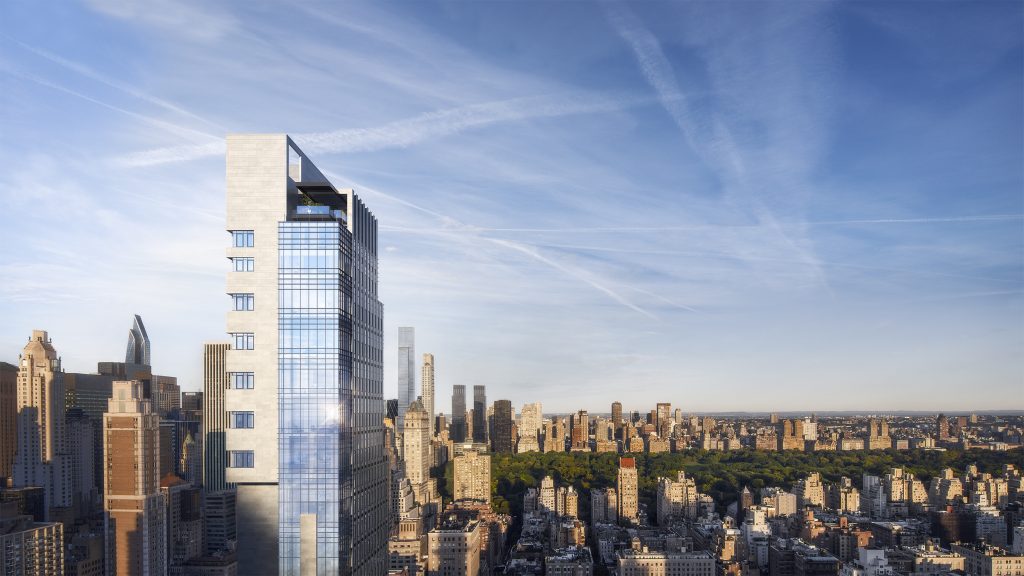
-
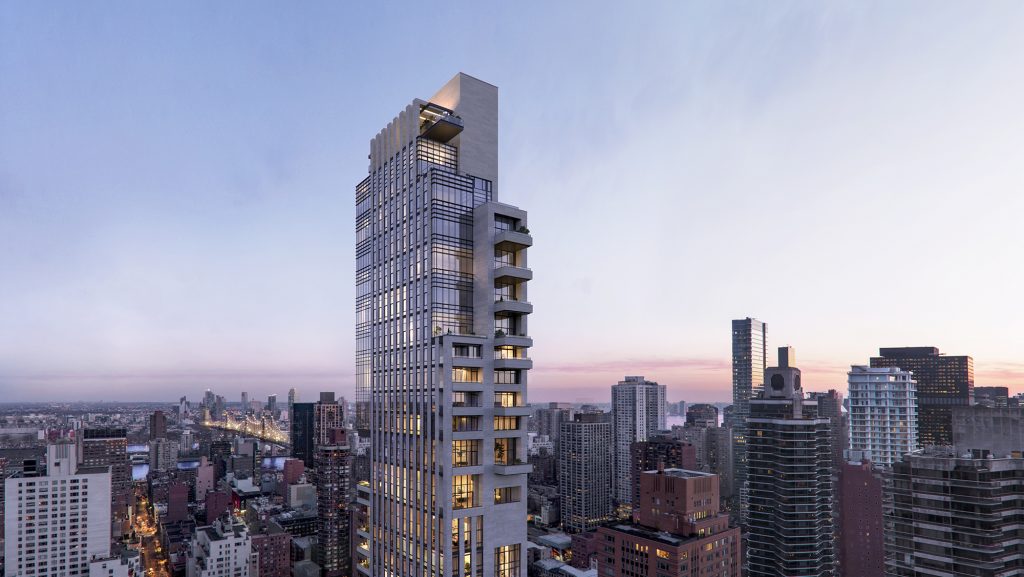
-
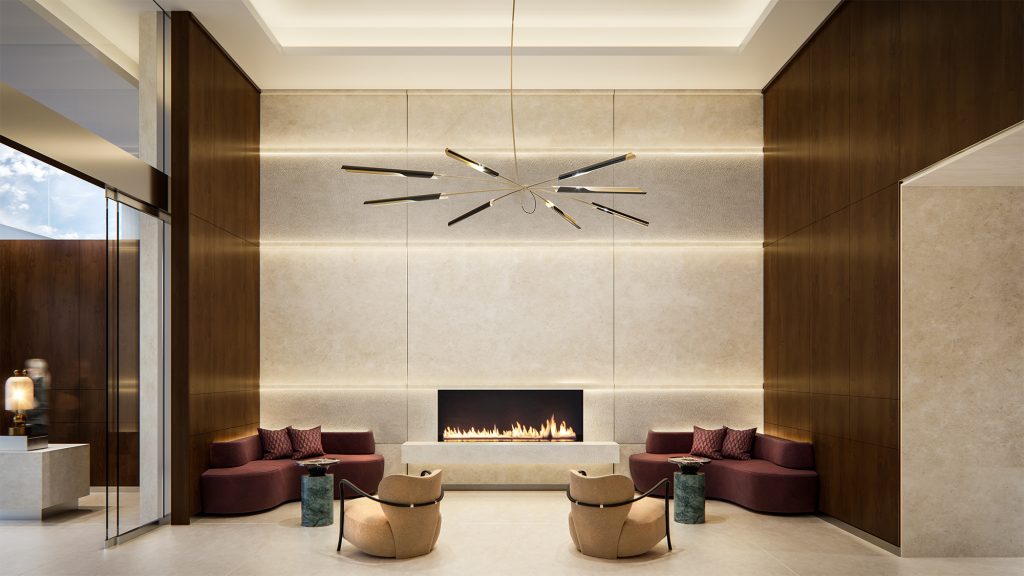 Lobby
Lobby -
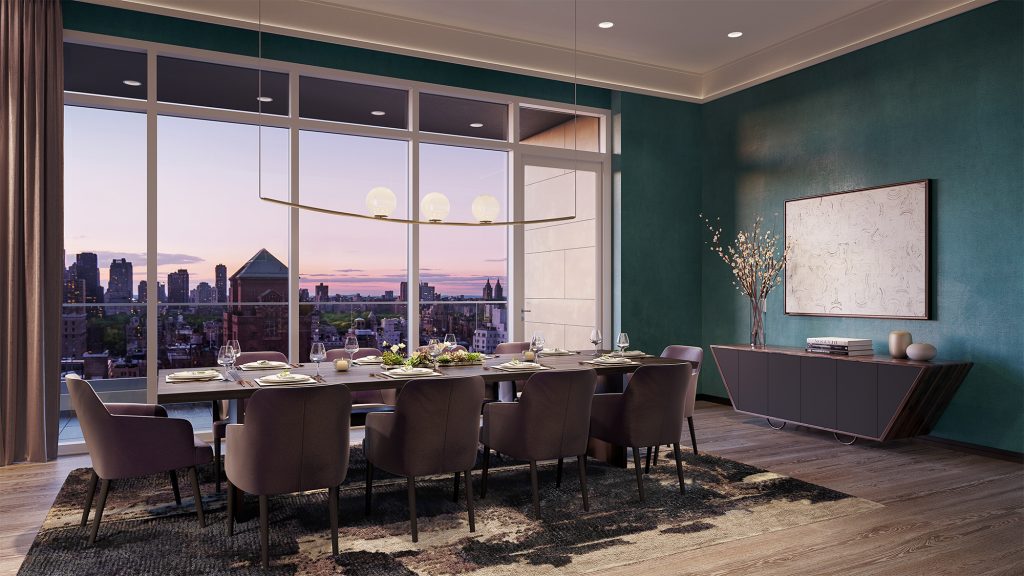 The Brandy Room Dining Room
The Brandy Room Dining Room -
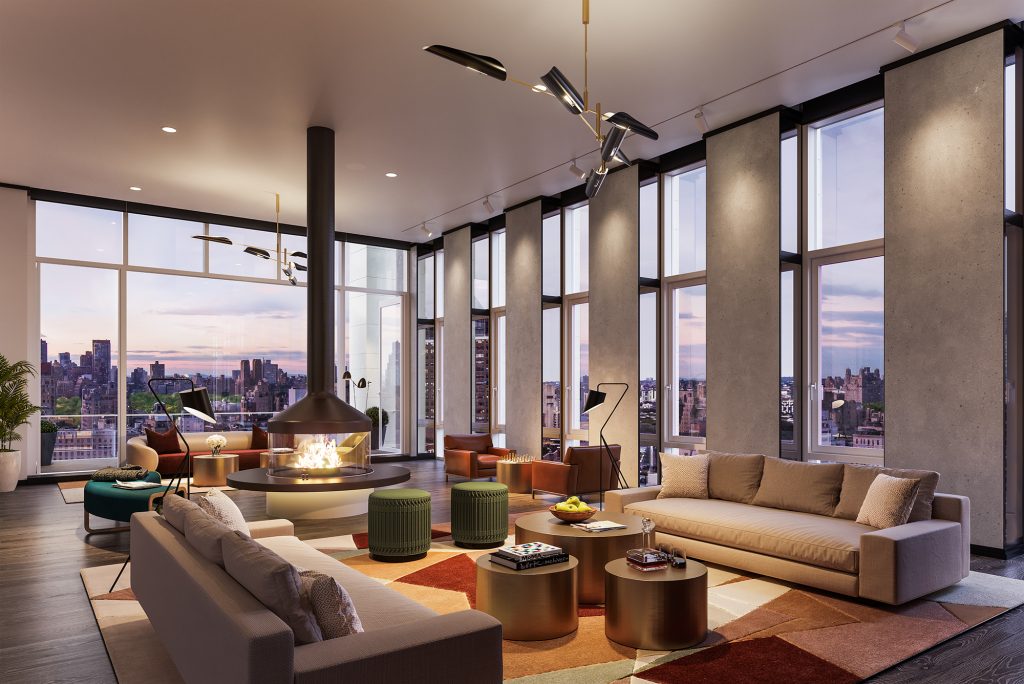 The Living Room at The Brandy Room
The Living Room at The Brandy Room -
 The Brandy Room Solarium
The Brandy Room Solarium -
 The Brandy Room Sun Terrace
The Brandy Room Sun Terrace -
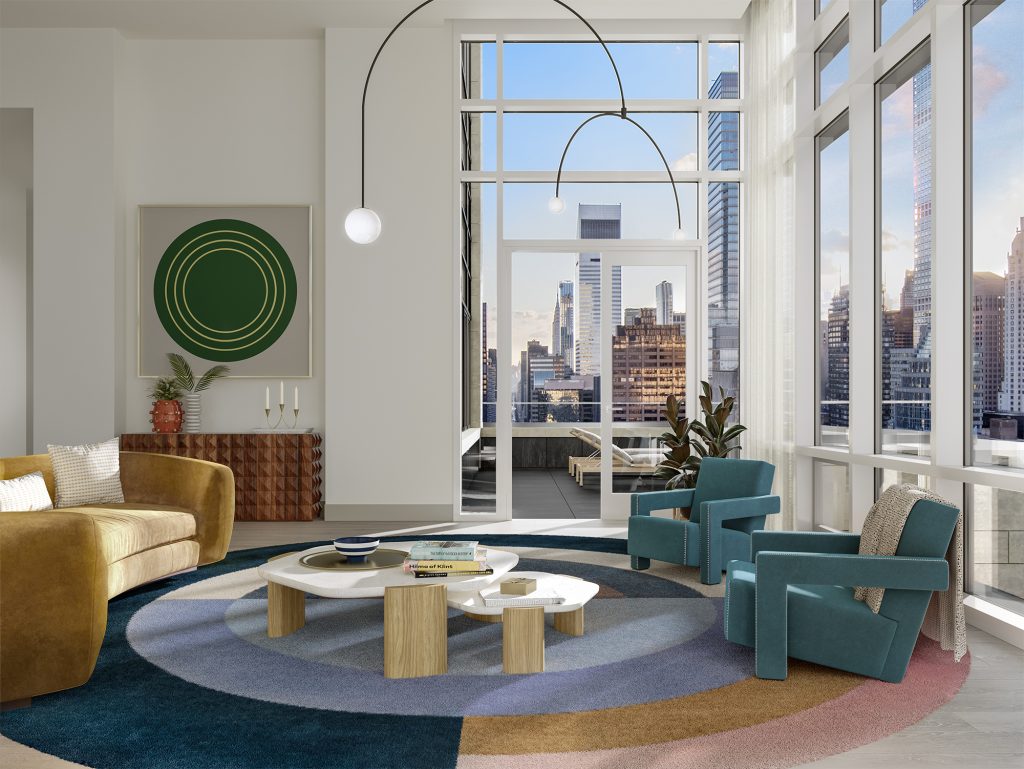 Terrace Living Room
Terrace Living Room -
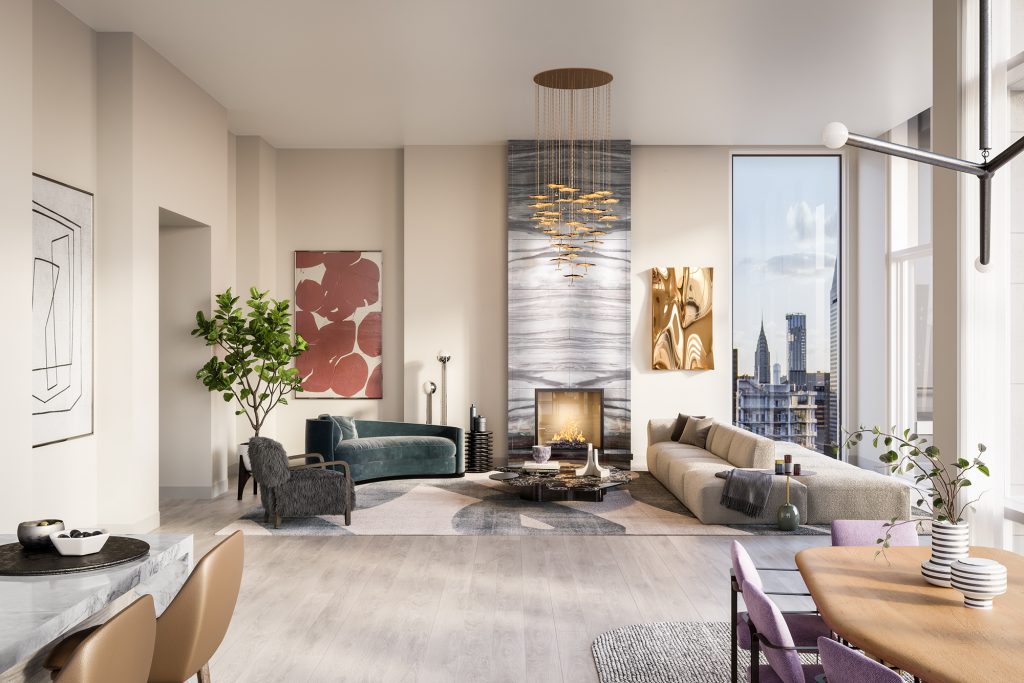 Great Room
Great Room -
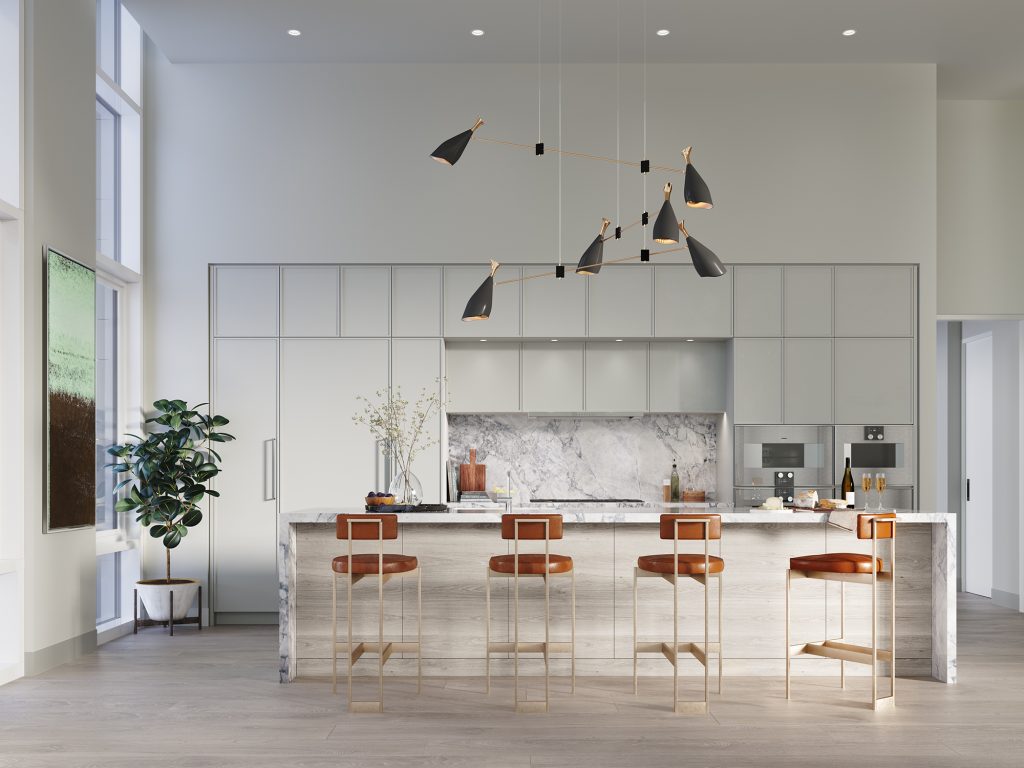 Open Kitchen
Open Kitchen -
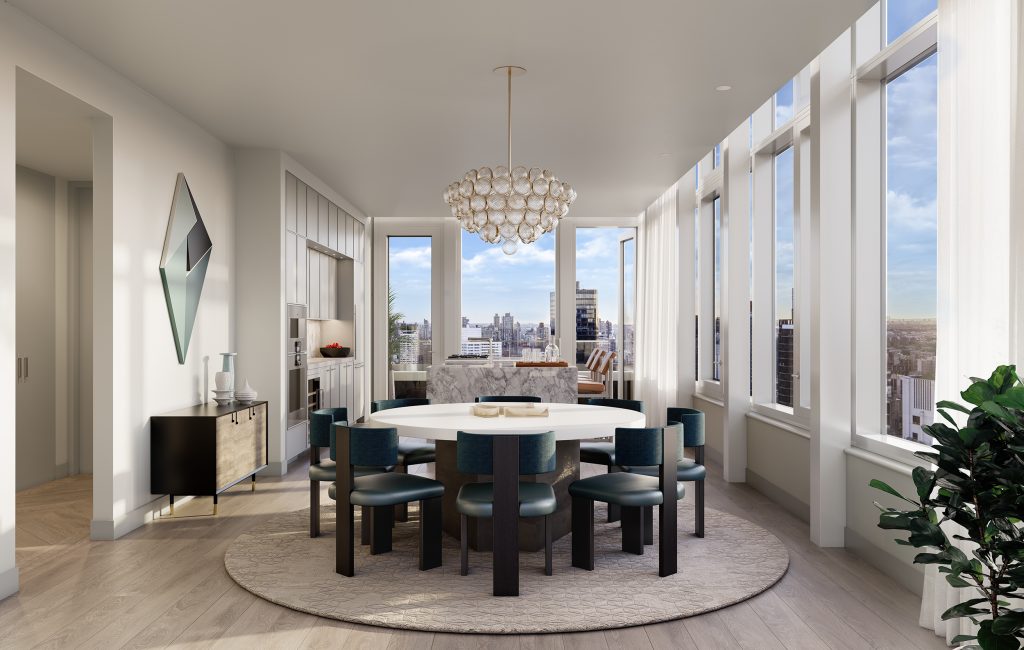 Dining Room
Dining Room -
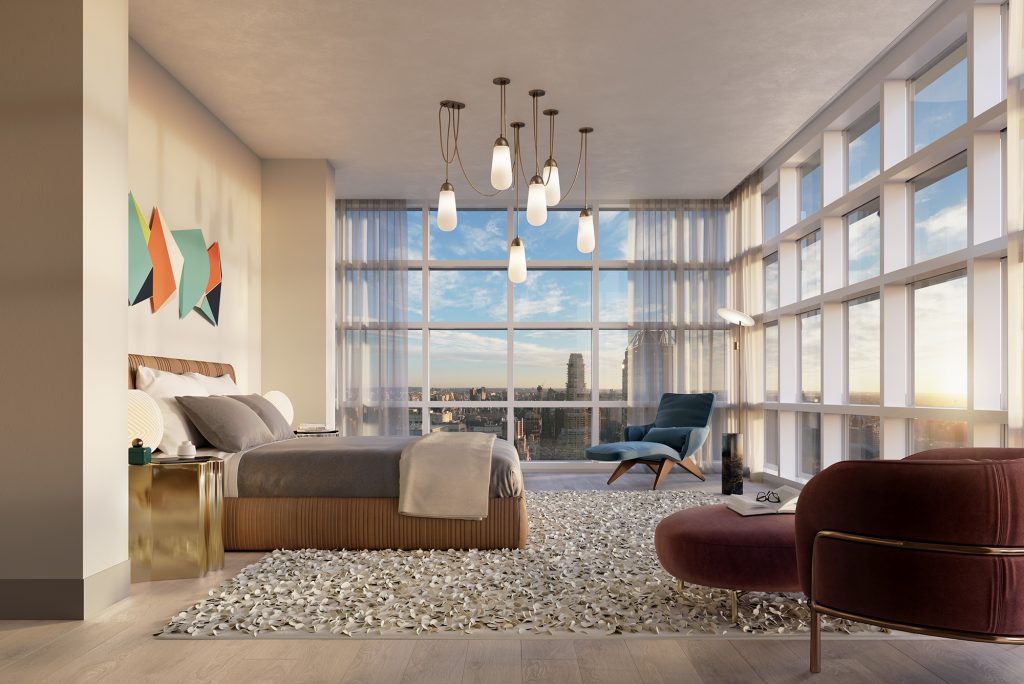 Primary Bedroom
Primary Bedroom -
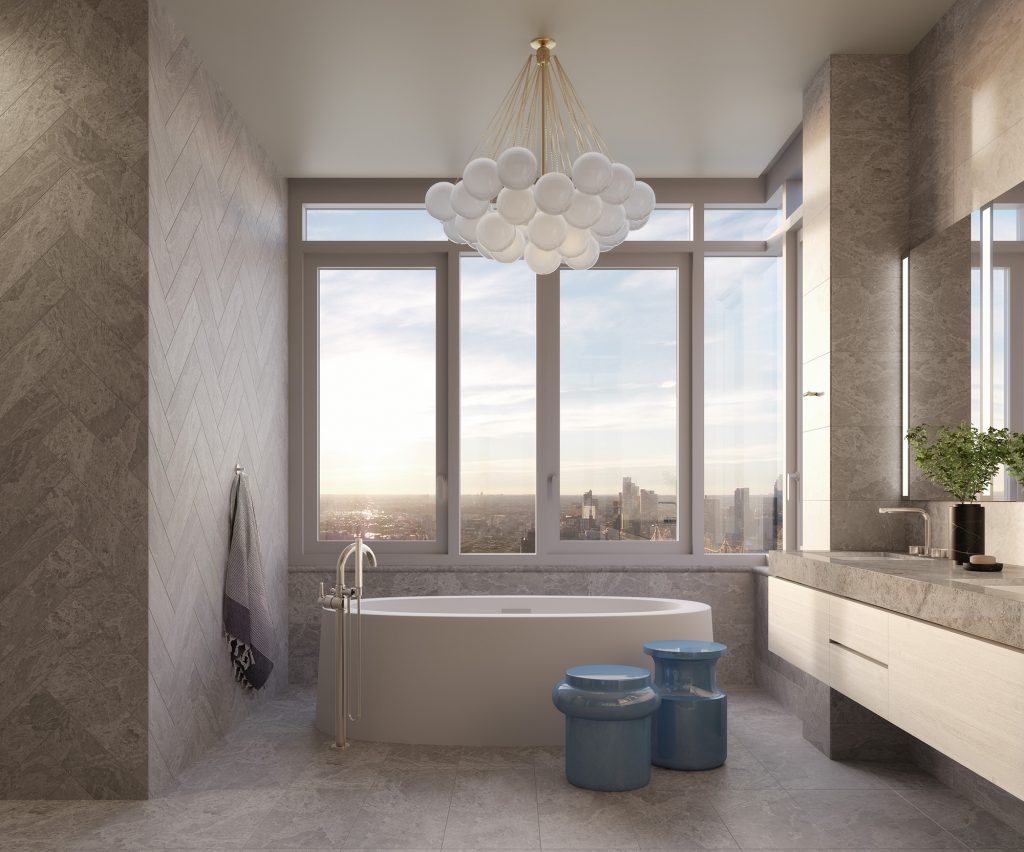 Primary Bathroom
Primary Bathroom -
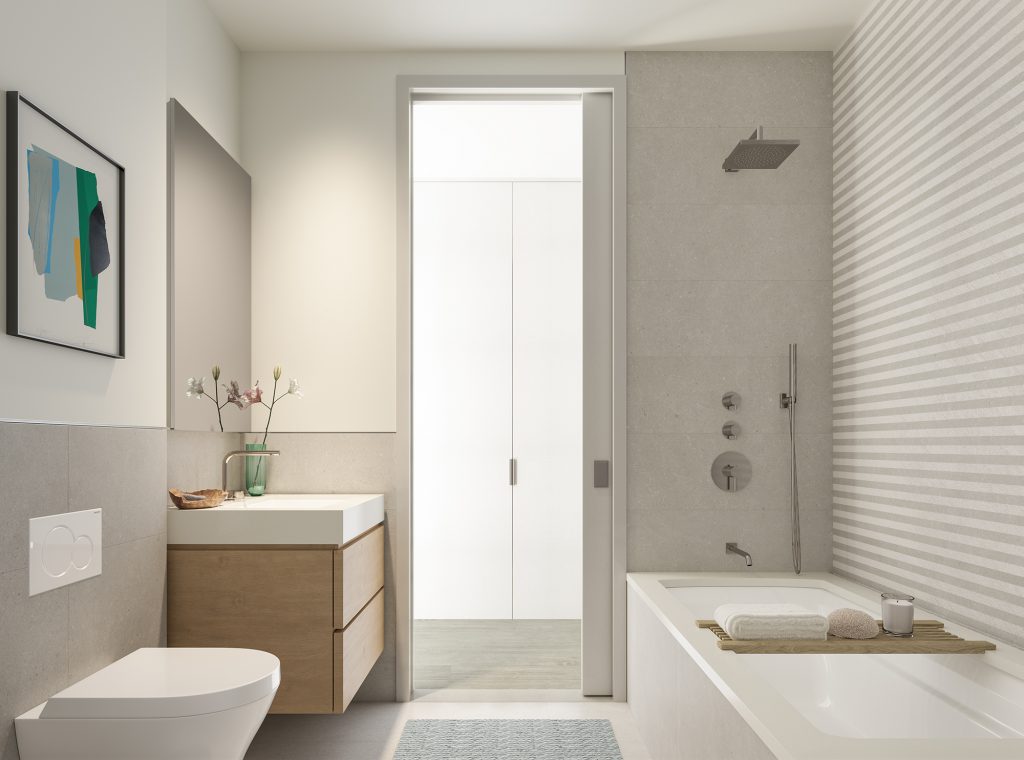 Secondary Bathroom
Secondary Bathroom -
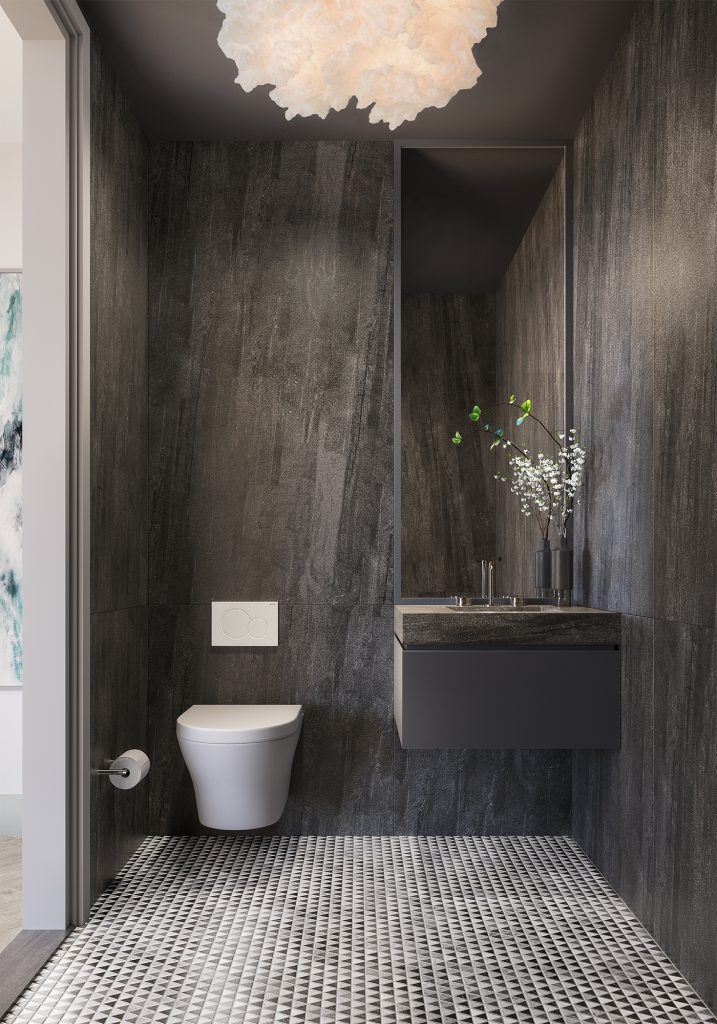 Powder Room
Powder Room -
 Penthouse Living Room
Penthouse Living Room -
 Penthouse Roof Terrace
Penthouse Roof Terrace
All renderings Credit: Binyan Studios.
Latest News in The Leyton
The Leyton Instagram
Full details about The Leyton as well as all other new developments and condos in NYC are available to Marketproof subscribers. Start your free trial.
- Categories:
