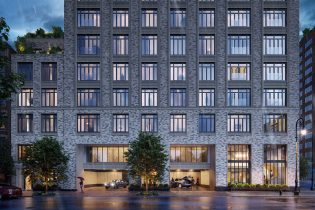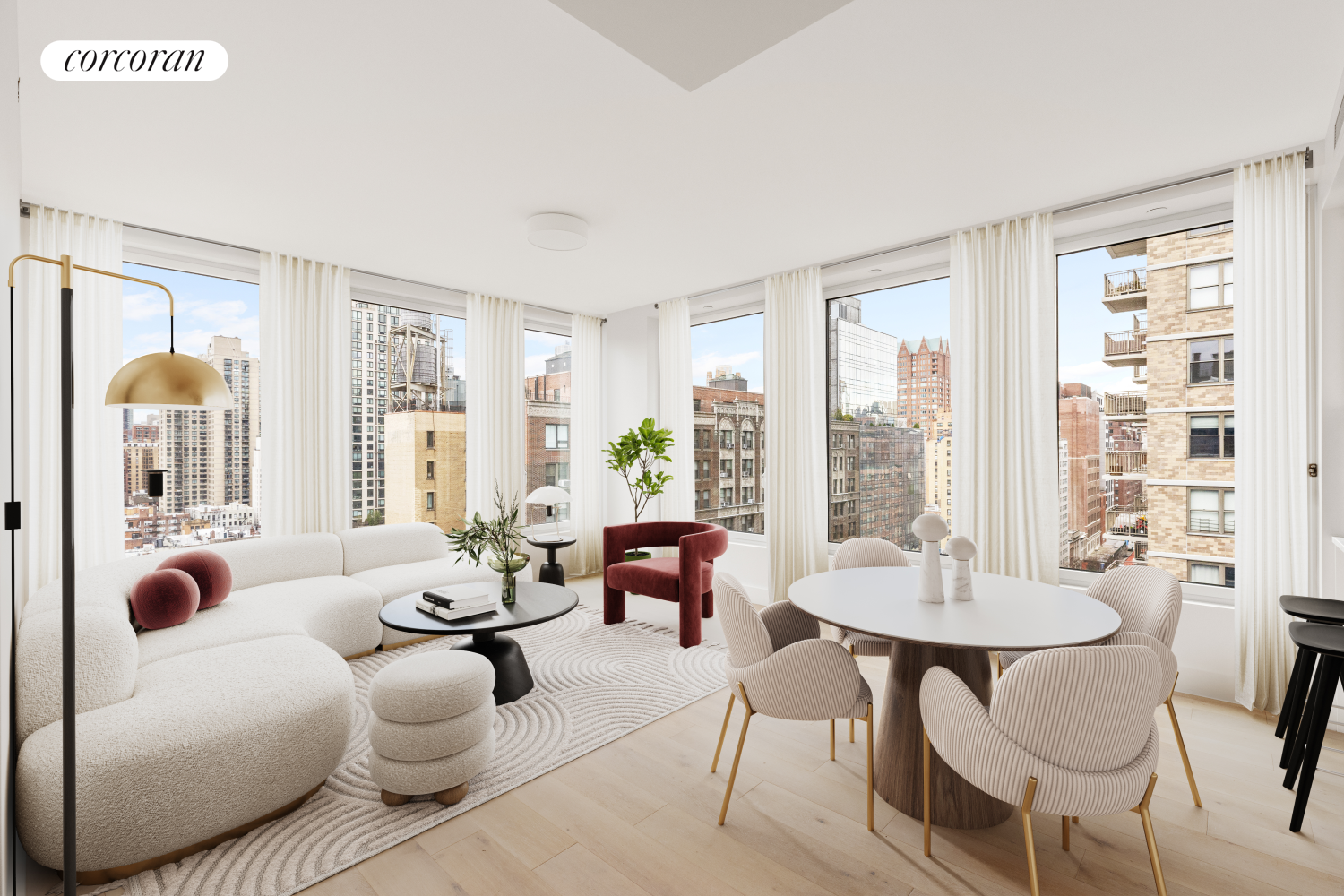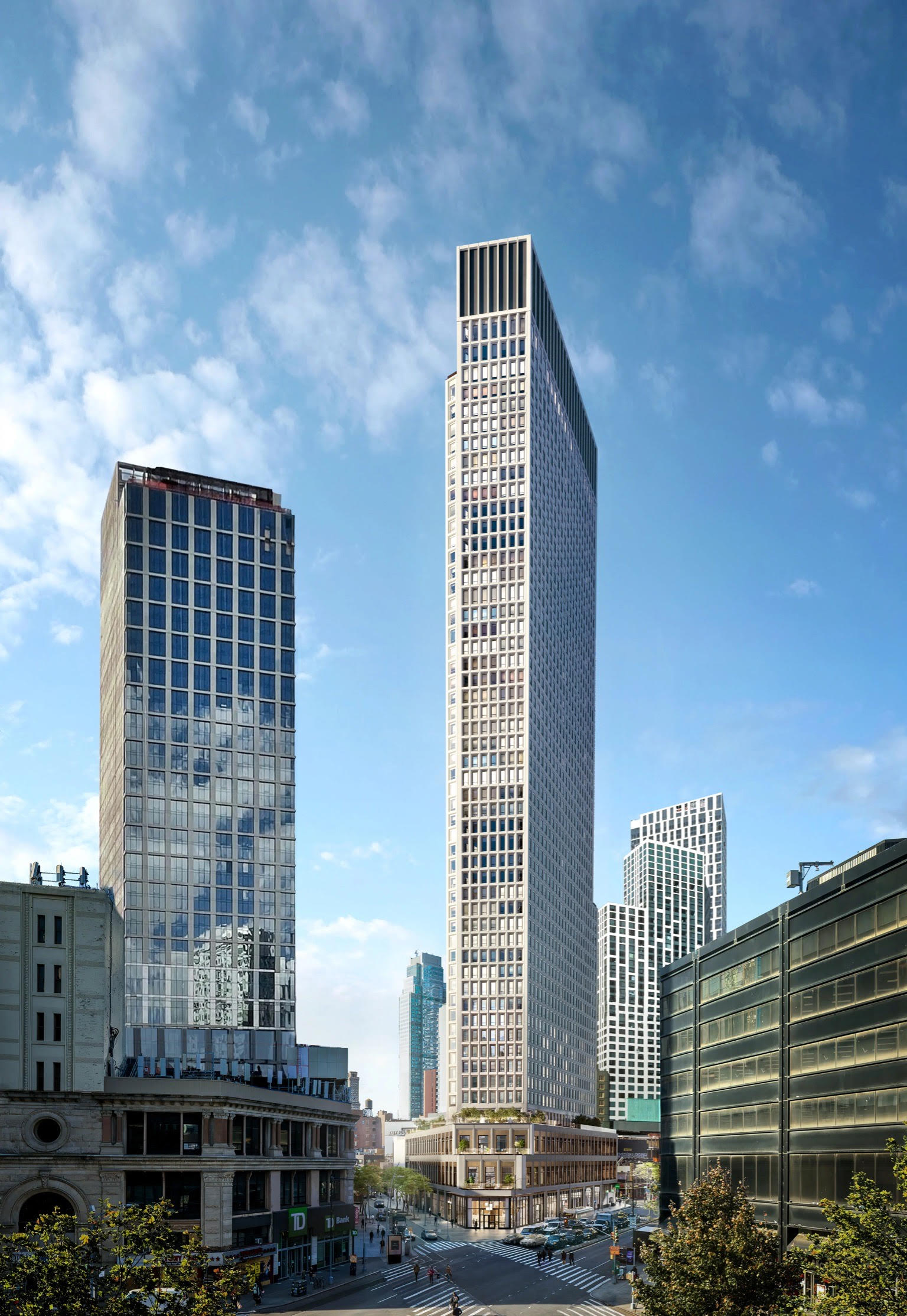40 East End 40 E End Avenue, # TH
$9,675,990
For SaleAbout This Listing | 40 E End Avenue, # TH
Listing Courtesy of: Corcoran Sunshine Marketing GroupKey Details
- 4888 Square ft
- Year Built: 2019
- 4 Bedrooms
- Building Type: Condo
- 3 Bathrooms
- Neighborhood: Yorkville
Active Listings At 40 E End Avenue
About 40 East End
List of Amenities
- Roof Deck
- Terrace
- Fitness Center
- Laundry
- Cinema Room
- Lounge
- Playroom
- Driveway
- Parking
- Parking Garage
- Bike Storage
- Package Room
- Storage
- Catering Kitchen
- Bar
- Game Room
- In Unit Washer/dryer
- Library
- Porte Cochère
Schools Near 40 E End Avenue
Elementary
- P.s. 006 Lillie D. Blake 0.15 miles
- P.s. 158 Bayard Taylor 0.22 miles
- P.s. 290 Manhattan New School 0.33 miles
- Yorkville Community School 0.61 miles
High school
- Eleanor Roosevelt High School 0.33 miles
- Richard R. Green High School Of Teaching 0.42 miles
Junior High-Intermediate-Middle
- East Side Middle School 0.22 miles
- J.h.s. 167 Robert F. Wagner 0.57 miles
Transportation Near 40 E End Avenue
Subway
- 86th st (0.46 miles) Q
- 72nd st (0.62 miles) Q
About Yorkville
Few streets exude the grace and smarts of the Upper East Side, and Yorkville is no exception. Sprinkled with new high-rises and popular restaurants, Yorkville is a distinctly residential neighborhood…
The Yorkville Condo Market
Sale Values For Neighborhoods Near Yorkville, NY
Rent Values For Neighborhoods Near Yorkville, NY
This information is not verified for authenticity or accuracy and is not guaranteed and may not reflect all real estate activity in the market.
©2024 The Real Estate Board of New York, Inc., All rights reserved.
Information is provided exclusively for users personal, non-commercial use and that it may not be used for any purpose other than to identify prospective properties users may be interested in purchasing.

Set up an Appointment
Select a date and time below and an agent will be in touch to confirm your booking


































