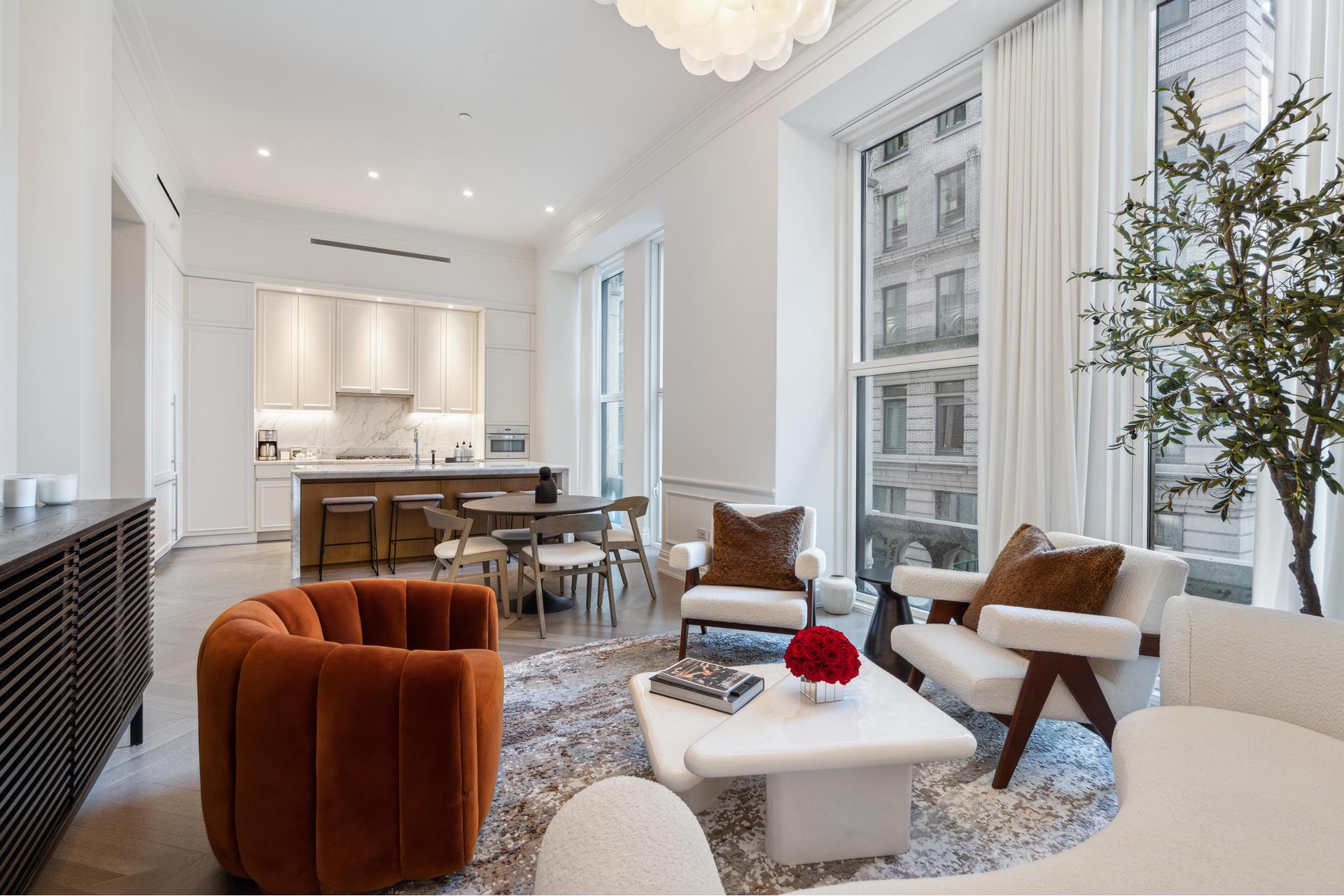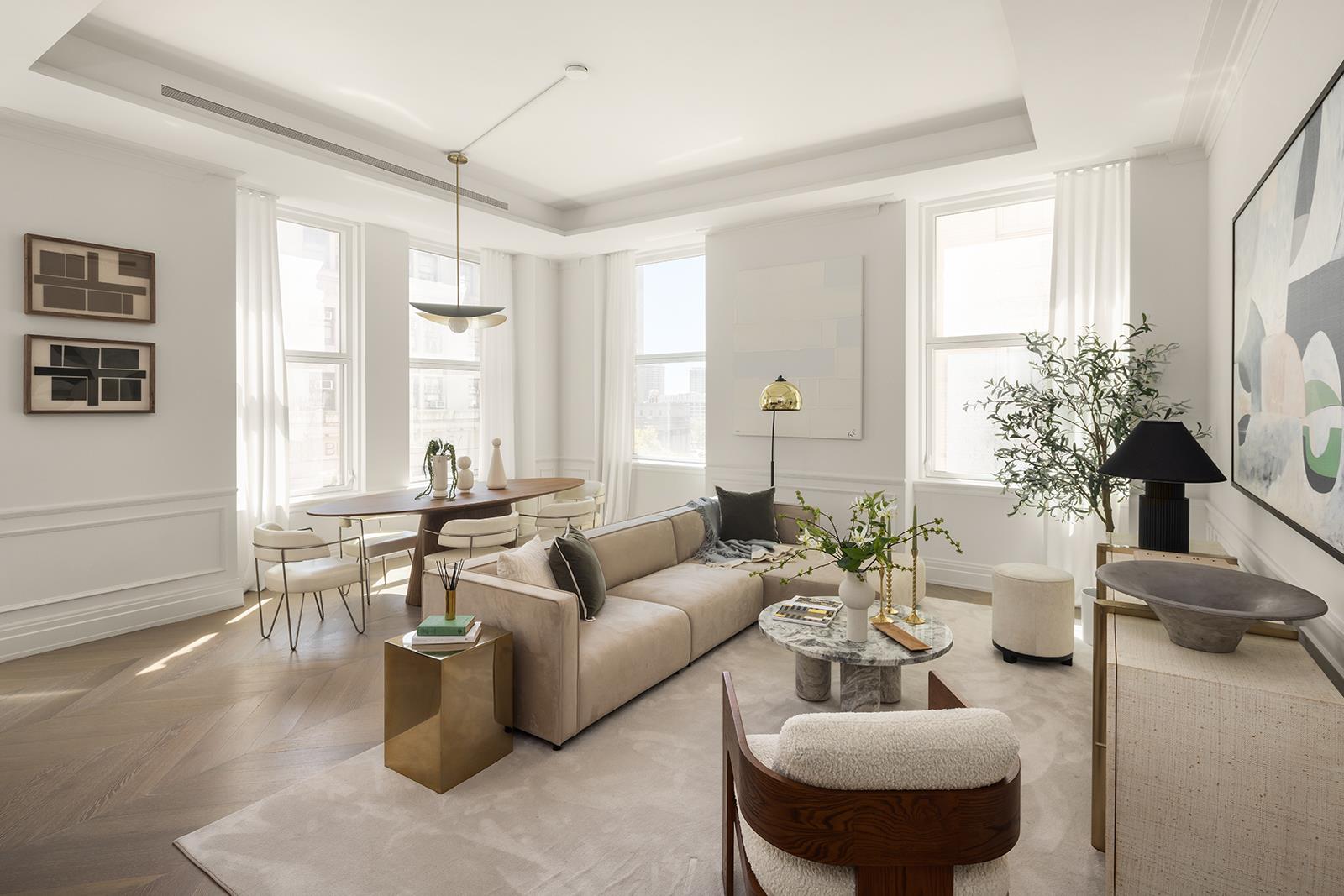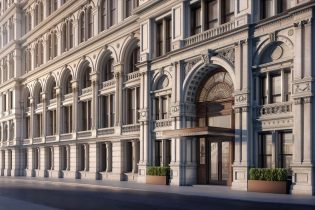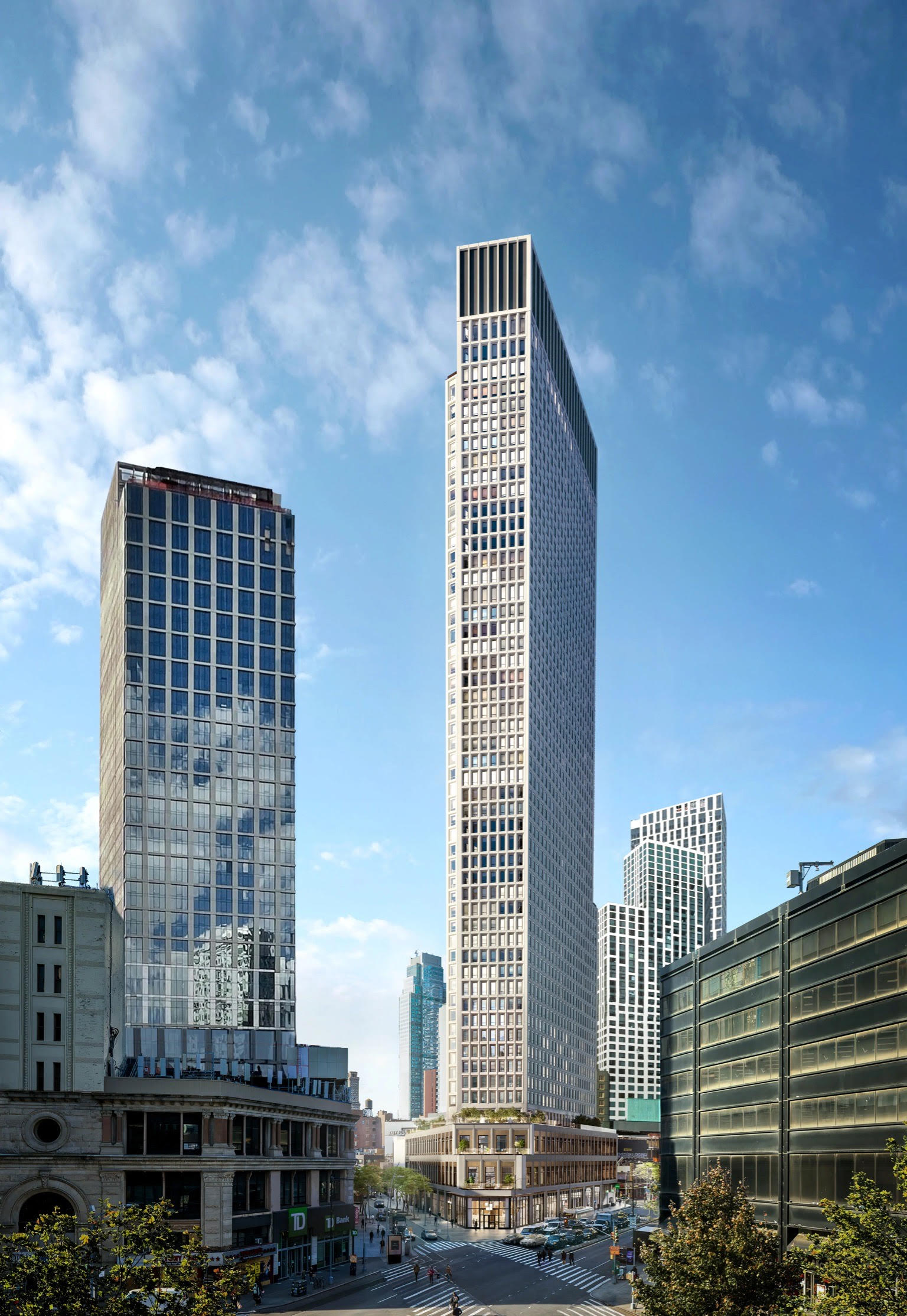108 Leonard Street 108 Leonard St, APT 10F
$3,650,000
For SaleAbout This Listing | 108 Leonard St, APT 10F
Listing Courtesy of: Douglas Elliman Real EstateKey Details
- 1526 Square ft
- Year Built: 1928
- 2 Bedrooms
- Building Type: Condo
- 2.5 Bathrooms
- Neighborhood: Civic Center
Active Listings At 108 Leonard St
About 108 Leonard Street
List of Amenities
- Garden
- Roof Deck
- Fitness Center
- Sauna
- Steam
- Swimming Pool
- Laundry
- Lounge
- Driveway
- Parking
- Bike Storage
- Storage
- Central Air
- Fireplace
- Hot Tub
- Outdoor Dining
- Private Dining Room
- Private Training Rooms
- Rain Shower
Schools Near 108 Leonard St
Elementary
- P.s. 130 Hernando De Soto 0.29 miles
- P.s. 001 Alfred E. Smith 0.4 miles
- P.s. 150 0.4 miles
- P.s. 124 Yung Wing 0.43 miles
- P.s. 234 Independence School 0.43 miles
High school
- Murry Bergtraum High School For Business Careers 0.43 miles
- Unity Center For Urban Technologies 0.5 miles
- Stuyvesant High School 0.53 miles
- Pace High School 0.54 miles
- Emma Lazarus High School 0.54 miles
Junior High-Intermediate-Middle
- M.s. 131 0.54 miles
- I.s. 289 0.54 miles
K-8
- Battery Park City School 0.3 miles
- Spruce Street School 0.3 miles
- P.s. 126 Jacob August Riis 0.48 miles
Transportation Near 108 Leonard St
Subway
- canal st (0.2 miles) N Q
- canal st (0.21 miles) J Z
- canal st (0.22 miles) R W
- chambers st (0.22 miles) J Z
- canal st (0.23 miles) 4 6 6 Express
- brooklyn bridge - city hall (0.24 miles) 4 5 6 6 Express
- franklin st (0.28 miles) 1 2
- city hall (0.3 miles) R W
- canal st - holland tunnel (0.32 miles) A C E
- chambers st (0.32 miles) 1 2 3
- chambers st (0.33 miles) A C
- park pl (0.38 miles) 2 3
- world trade center (0.44 miles) E
- canal st (0.47 miles) 1 2
- fulton st (0.49 miles) A C
- fulton st (0.51 miles) J Z
- grand st (0.51 miles) B D
- spring st (0.51 miles) 4 6 6 Express
- fulton st (0.52 miles) 2 3
- fulton st (0.54 miles) 4 5
About Civic Center
Civic Center is less a communal neighborhood and more a gathering place where the business of the city gets done. Courthouses, district offices, marriage bureaus and more are all hosted…
The Civic Center Condo Market
Sale Values For Neighborhoods Near Civic Center, NY
Rent Values For Neighborhoods Near Civic Center, NY
This information is not verified for authenticity or accuracy and is not guaranteed and may not reflect all real estate activity in the market.
©2024 The Real Estate Board of New York, Inc., All rights reserved.
Information is provided exclusively for users personal, non-commercial use and that it may not be used for any purpose other than to identify prospective properties users may be interested in purchasing.

Set up an Appointment
Select a date and time below and an agent will be in touch to confirm your booking




















