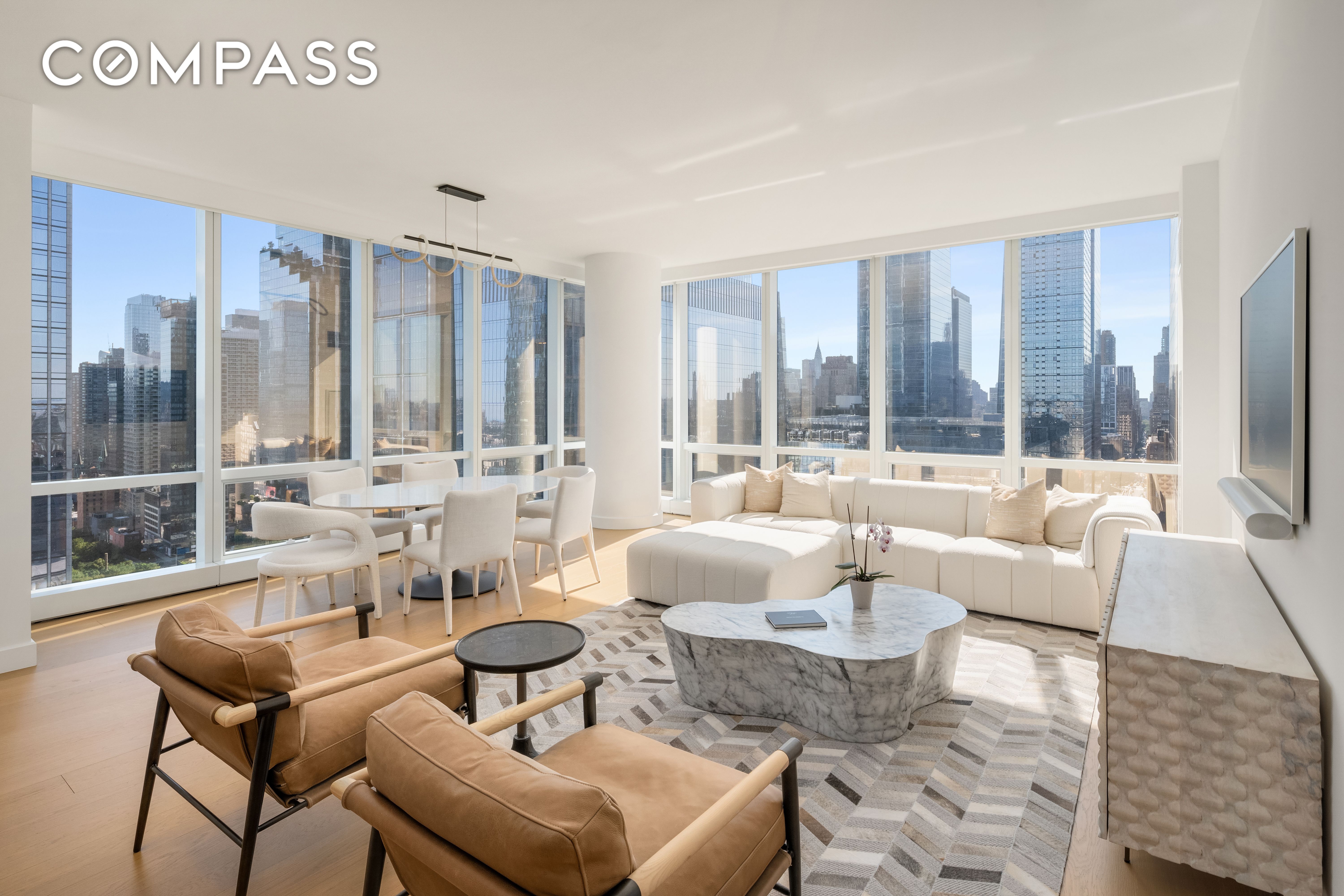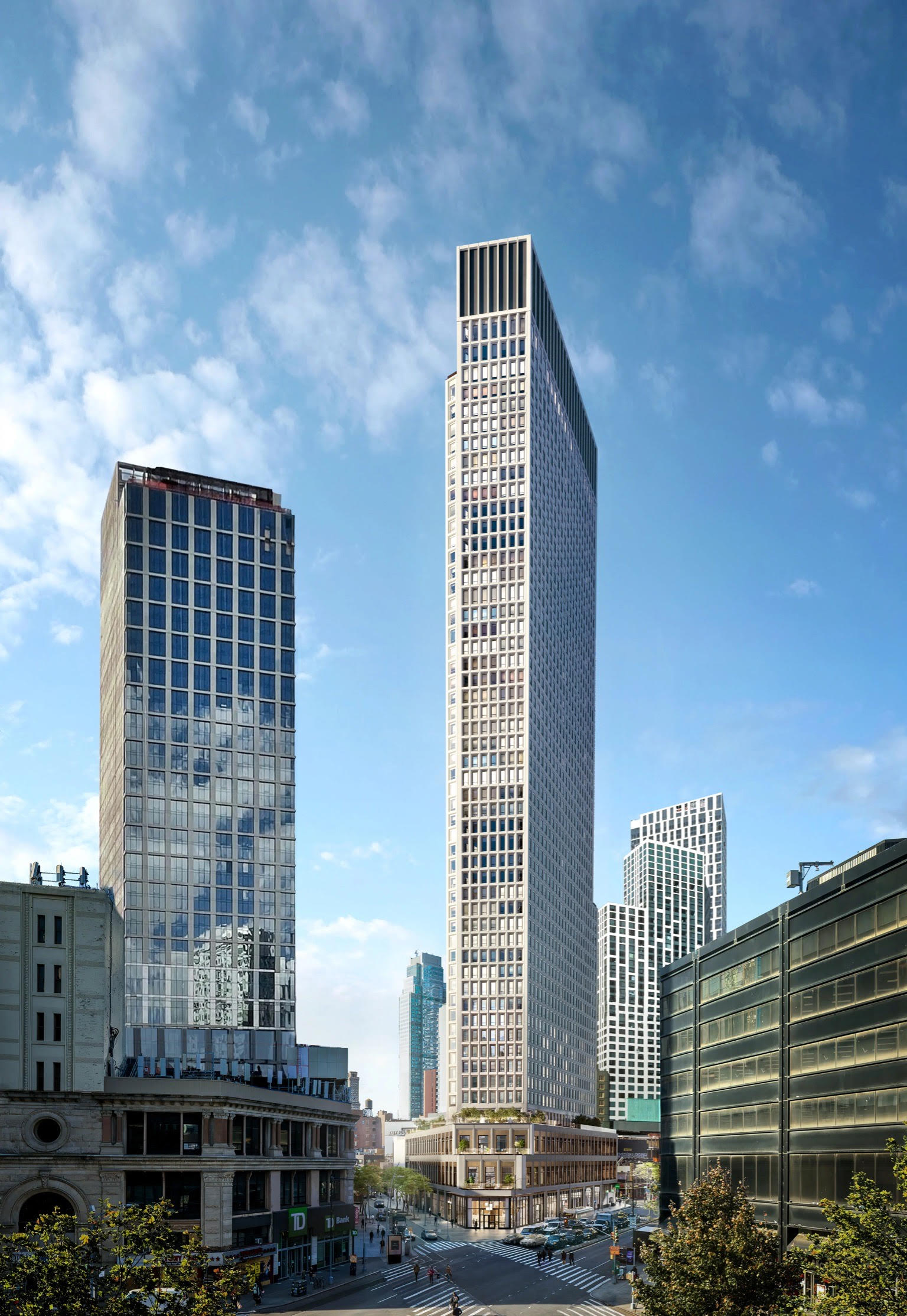One High Line 500 W 18th Street, EAST_23C
$6,645,000
For SaleAbout This Listing | 500 W 18th Street, EAST_23C
Listing Courtesy of: Corcoran Sunshine Marketing GroupKey Details
- 1918 Square ft
- Year Built: 2023
- 2 Bedrooms
- Building Type: Condo
- 2.5 Bathrooms
- Neighborhood: West Chelsea
Active Listings At 500 W 18th Street
About One High Line
List of Amenities
- Courtyard
- Garden
- Roof Deck
- Bike Room
- Fitness Center
- Golf Simulator
- Sauna
- Steam
- Swimming Pool
- Laundry
- Billiards Room
- Cinema Room
- Lounge
- Playroom
- Driveway
- Garage
- Parking
- Parking Garage
- Valet
- Bike Storage
- Package Room
- Storage
- Bar
- Central Air
- High Rise
Schools Near 500 W 18th Street
Elementary
- P.s. 011 William T. Harris 0.44 miles
- P.s. 033 Chelsea Prep 0.52 miles
High school
- James Baldwin School, The: A School For Expeditionary Learning 0.35 miles
- Manhattan Business Academy 0.35 miles
- Landmark High School 0.35 miles
- Bayard Rustin Educational Complex 0.35 miles
- Humanities Preparatory Academy 0.35 miles
Junior High-Intermediate-Middle
- New York City Lab Middle School For Collaborative Studies 0.38 miles
- M.s. 260 Clinton School Writers & Artists 0.44 miles
Transportation Near 500 W 18th Street
Subway
- 14th st (0.44 miles) A C E
- 8th ave (0.46 miles) L
- 23rd st (0.54 miles) A C E
- 18th st (0.61 miles) 1 2
About West Chelsea
The High Line, an elevated park built atop former rail tracks, traverses West Chelsea and offers a unique pathway to Midtown. A multitude of galleries dots the cobblestone streets, and…
The West Chelsea Condo Market
Sale Values For Neighborhoods Near West Chelsea, NY
Rent Values For Neighborhoods Near West Chelsea, NY
This information is not verified for authenticity or accuracy and is not guaranteed and may not reflect all real estate activity in the market.
©2024 The Real Estate Board of New York, Inc., All rights reserved.
Information is provided exclusively for users personal, non-commercial use and that it may not be used for any purpose other than to identify prospective properties users may be interested in purchasing.

Set up an Appointment
Select a date and time below and an agent will be in touch to confirm your booking




























