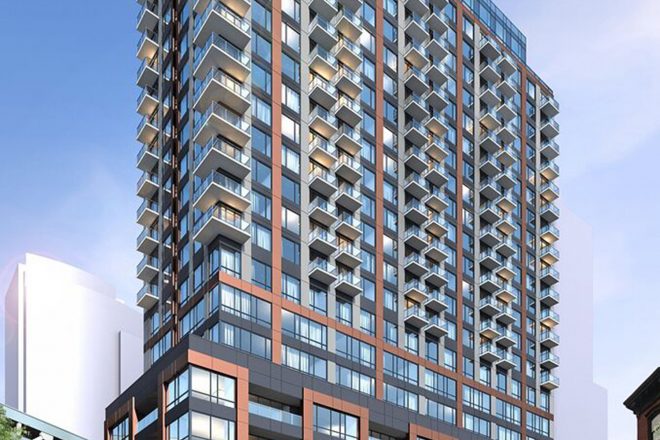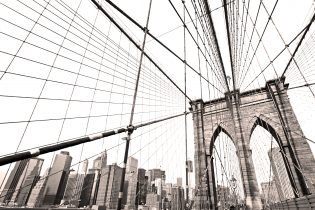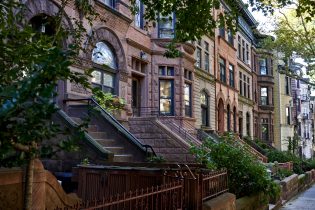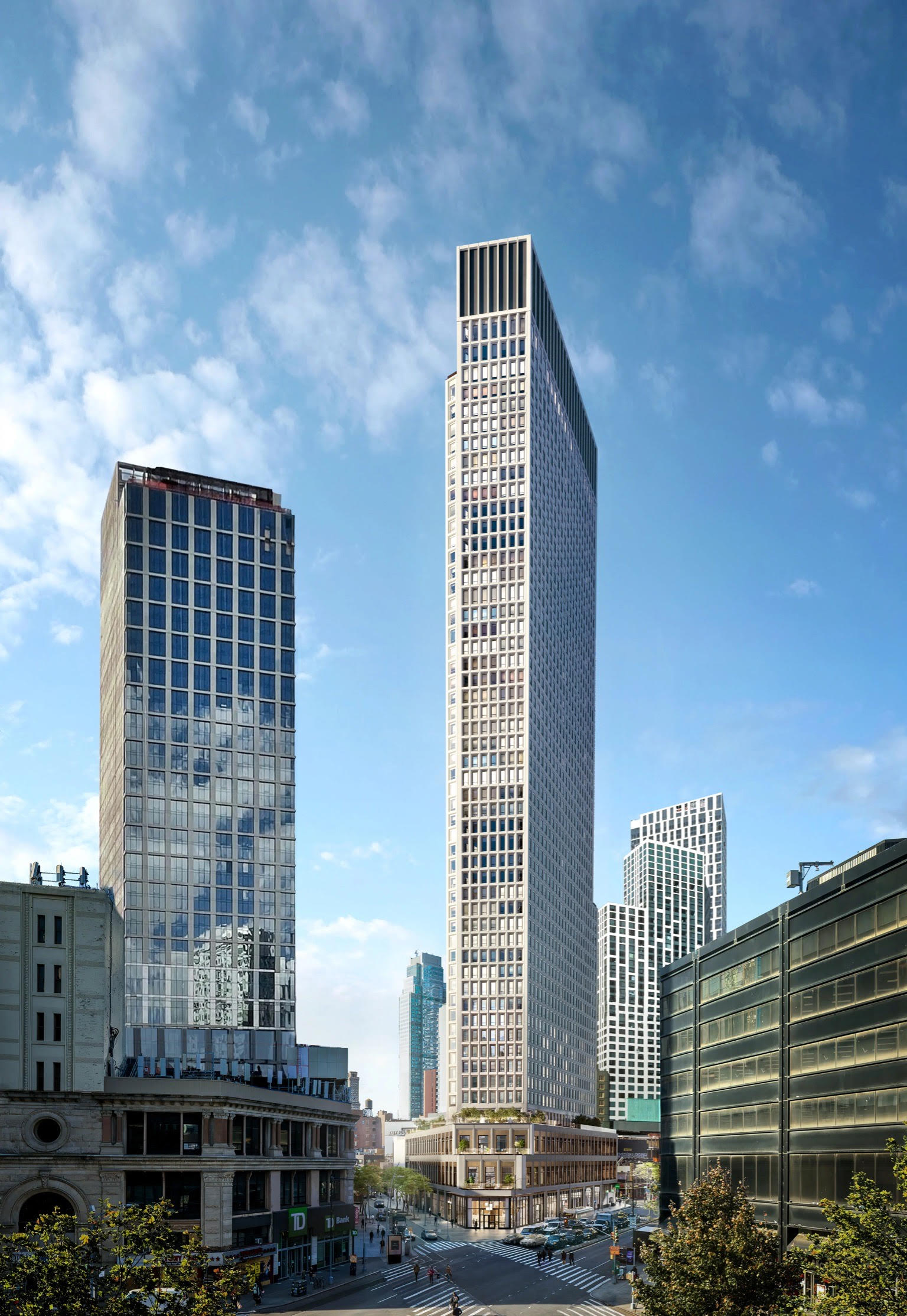69 Adams Street’s Façade Takes Shape in DUMBO, Brooklyn

Façade installation is moving along on 69 Adams Street, a 26-story residential building in DUMBO, Brooklyn. Designed by Fariba Makooi of Fischer + Makooi Architects and developed by Rabsky Group, the 280-foot-tall structure will span 258,200 square feet and yield 225 units in studio to two-bedroom layouts, as well as 60 feet of retail frontage, a 25-foot-long rear yard, and 61 parking spaces. Galaxy Developers is the general contractor for the property, which is bound by Front Street to the north, York Street to the south, the elevated Manhattan Bridge roadway to the east, and Adams Street to the west.
- Categories:



