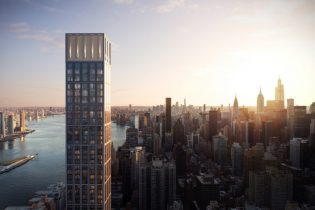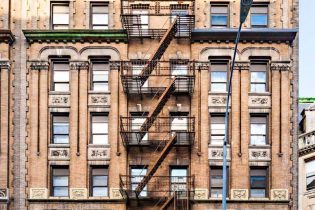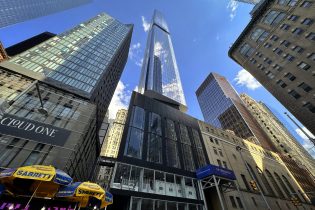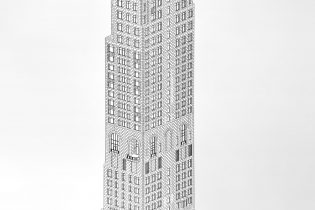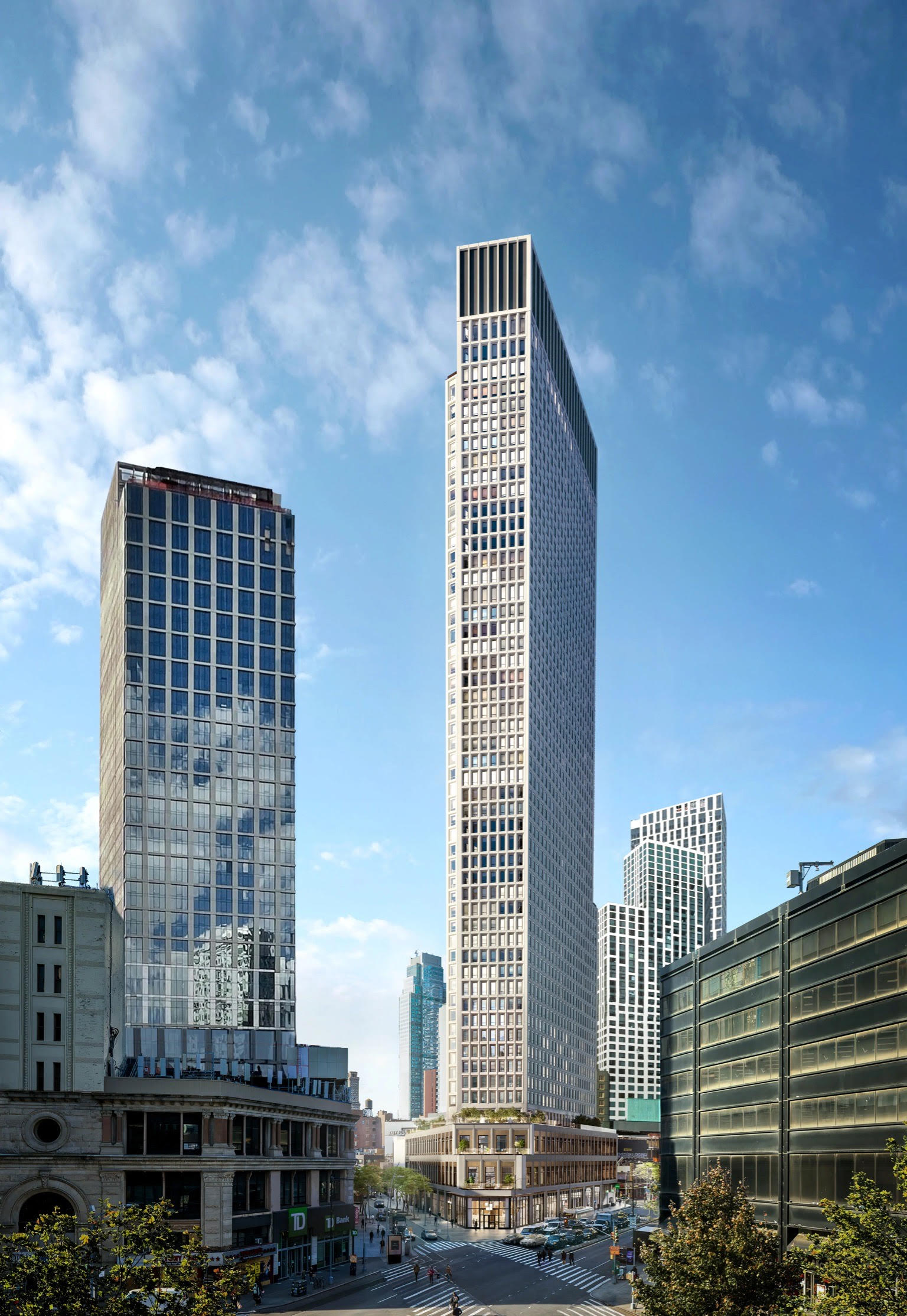67 Vestry
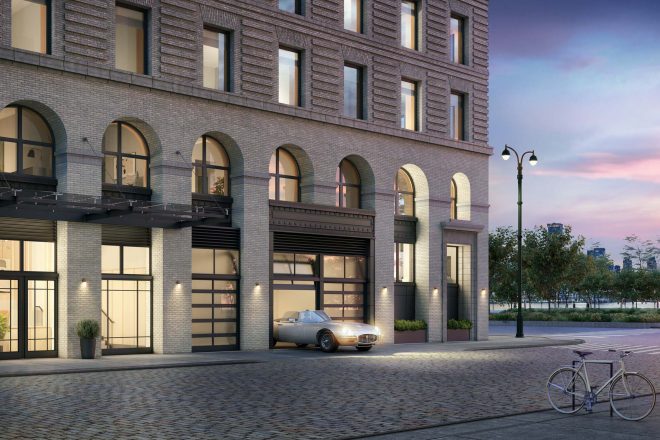
67 Vestry is a luxury new development that has been converted from a historic building. Located on the Hudson riverfront, 67 Vestry is a Tribeca gem offering 13 residences across twelve floors. These massive apartments are the peak of boutique NYC living. Here is all of the information you need on this incredible building: its architecture, interiors, amenities, and more.
The Architecture of 67 Vestry: Romanesque Reimagined
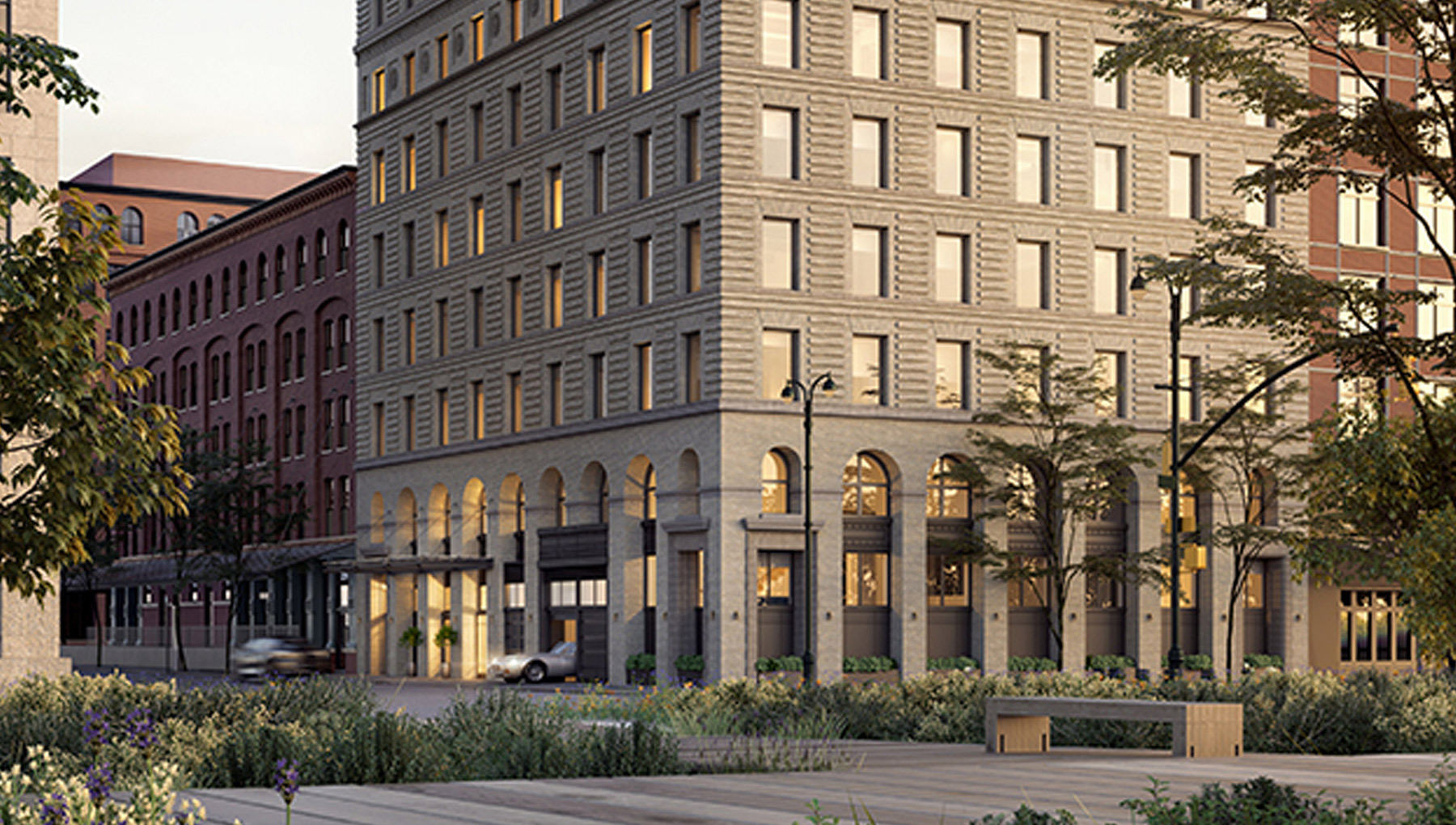
67 Vestry is an iconic Romanesque revival building that has been revamped by Gachot Studios and BP Architects. While much of the original architecture has been preserved, 67 Vestry has been given new life as a luxury residential condominium. In this section, we will go over 67 Vestry’s architectural history, and the ways in which it was redesigned by renowned architects.
67 Vestry’s Architectural History: Romanesque Revival
67 Vestry was constructed over 100 years ago in 1896. This 12-story, turn of the century building was designed in the Romanesque revival style popular at the time. Romanesque revival, also known as Neo-romanesque, is a style of architecture that harkens back to 11th and 12th century designs and motifs.
Popular throughout Europe in the middle ages, Romanesque architecture typically featured curved arches, thick walls, and groin vaults. Overall, Romanesque buildings were sturdy and strong. Often, they had small windows but soaring vaulted ceilings.
As time went on, the curved arches of Romanesque architecture transformed into pointed Gothic arches. With Gothic architecture, buildings became more airy, light, and ornate. Gothic architecture saw a rival in NYC in the mid 1800’s with buildings like the Cathedral of Saint John the Divine and the City College of New York.
Romanesque revival buildings, like 67 Vestry, gained popularity starting in the mid-1800s and continued into the new century. 67 Vestry is a perfect example of this architecture, which differs from classic Romanesque design in its sleeker, more modern windows and arches.
67 Vestry was originally a tea and coffee warehouse. It was converted to residential housing in 1977, and became the home of artists and composers like Robert Wilson, John Chamberlain, and Marisol Escobar. Now in 2023, it has been reimagined by BP architects and Gachot Studios into spacious, luxury condominium lofts.
Gachot Studios and BP Architects
Gachot Studios is known for their design work in residential, commercial, and hospitality real estate. They also have their own line of fixtures designed in concert with Waterworks. Recently, Architectural Digest named Gachot Studios one of the leading design studios in the world on their AD 100 list. Take a look at some of their work here.
BP Architects is an NYC based architectural and interior design firm with a diverse portfolio of commercial real estate, developments, and private projects. They specialize in historic preservation and reuse projects like 67 Vestry.
Redesigning 67 Vestry
To revitalize 67 Vestry, two additional floors were added, and a new masonry facade was added. It was important to BP architects to preserve the historical bones of the building while refreshing the exterior’s look. In collaboration with Iliad Realty Group, they made this vision a reality.
On the ground floor, round Romanesque arches are supported by sleek but sturdy columns. These archways create a sense of vertical lift that draws the eyes up the rest of the facade. Rows of rectangle windows punctuate 67 Vestry’s exterior while letting light into the spacious interiors. Towards the top of the original building, there is a row of smaller windows interspersed with decorative friezes.
At the very top, two additional floors have been added. These sleek new additions from BP Architects include private terraces and large windows, and are the pinnacle of Tribeca luxury.
The Interiors at 67 Vestry
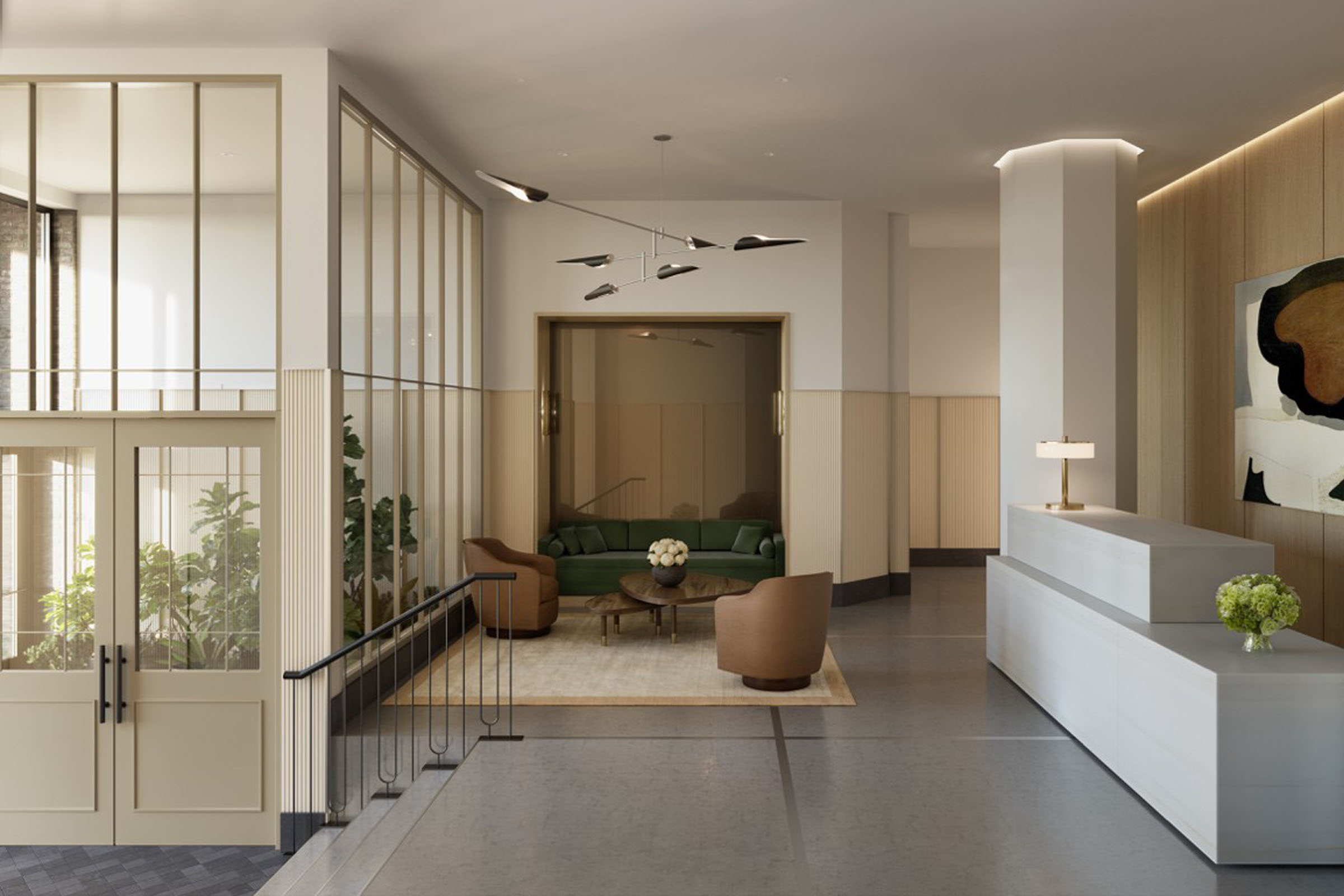
The exterior of the building works harmoniously with the interiors designed by Gachot Studios to create a luxury Tribeca living experience. Here are the important details about the residences at 67 Vestry.
Residences at 67 Vestry
The residences at 67 Vestry range from 3 to 6 bedrooms. With only one apartment per floor (except for one floor with two units,) each unit is huge. With light wood flooring and millwork, the residences at 67 Vestry feel warm, livable, and elegant.
These half floor or full floor apartments are loft style, meaning that the space will be largely open. Lofts are highly coveted for their size, aesthetic, and flexible floorplans. Residents can make the most of the space, creating different living and working areas within the large rooms to best match their needs. To learn more about lofts and other styles of apartments, check out our article here.
Views from 67 Vestry
To the West, residents can enjoy unobstructed views of the Hudson River. To the North, you can see the iconic Manhattan Skyline. These gorgeous views are especially nice from the building’s private terraces, exclusive to select units at 67 Vestry.
The Amenities at 67 Vestry
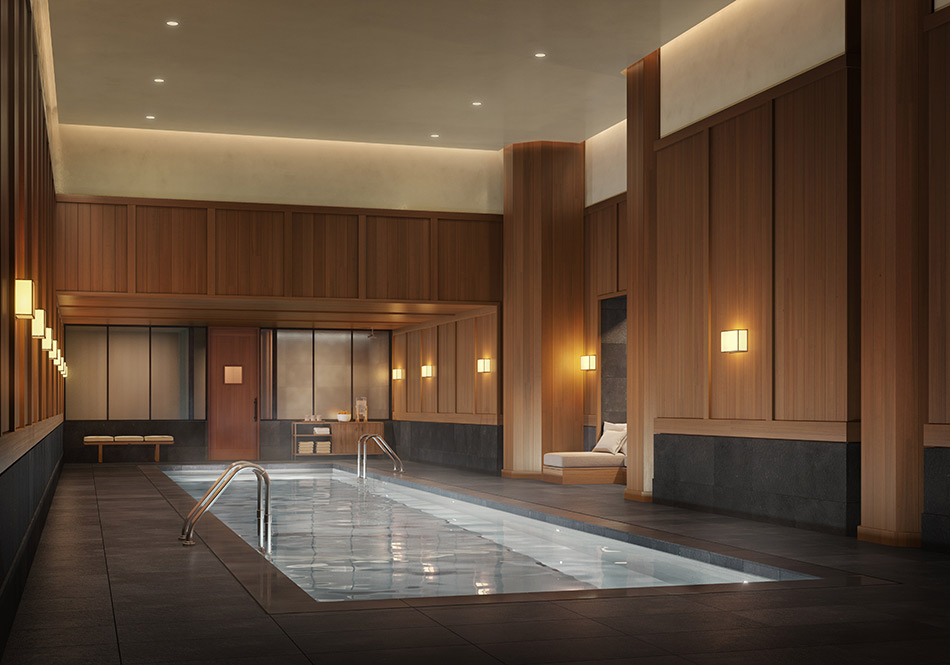
The views aren’t the only perk residents can enjoy. From a state of the art fitness center to a 50 ft pool housed in a double height room, 67 Vestry has an array of boutique amenities suited to Tribeca living.
The pool is surrounded by natural materials like cedar as well as Bluestone porcelain. In the game room, residents can enjoy parlor games and a wet bar, perfect for socializing with friends. The fitness center has state of the art equipment, as well as a diverse array of training tools.
But the amenities don’t stop there. Here are some more luxury amenities and services enjoyed by residents:
- Doorman
- Concierge
- 24/7 attended lobby
- Private Storage
- Bike Storage
- Media room
It is also important to note that the building has important quality of life features like central air, elevators, wheelchair access, and pet-friendly policies. To learn more about the perks and amenities, reach out to NewDevRev to discuss details here.
Neighborhood: Tribeca
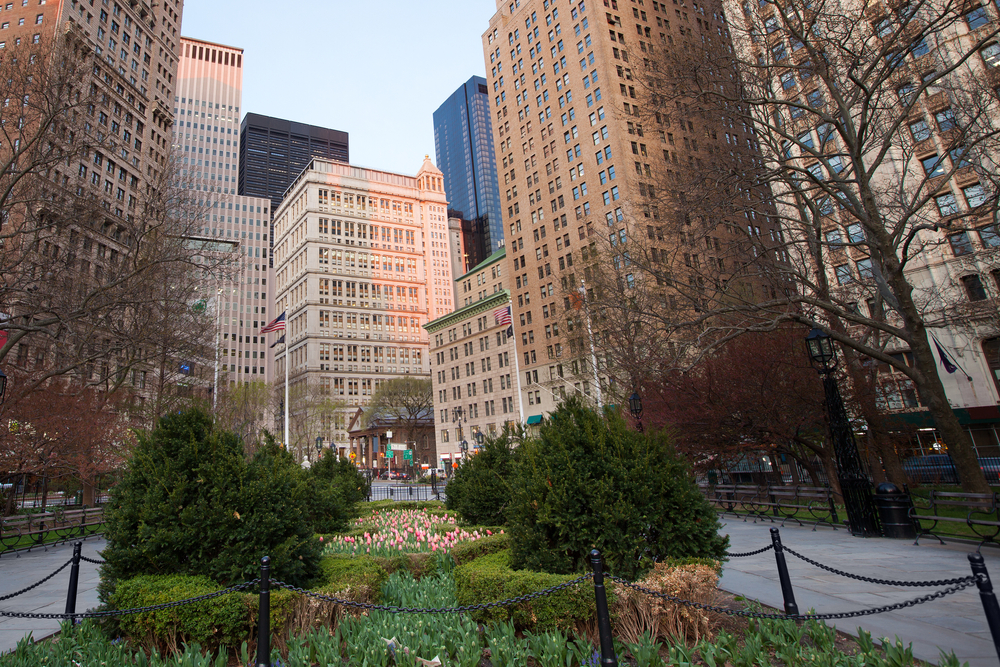
One of the building’s biggest perks is living in Tribeca. This trendy downtown neighborhood is home to some of the most coveted real estate in the entire city. Here is some information on Tribeca: its history, its attractions, and more.
Get to Know Tribeca: Its History and Boundaries
Typically, Tribeca’s boundaries are drawn as a triangle. The name, originally an abbreviation styled as TriBeCa, even includes the word triangle. It stands for Triangle Below Canal Street. Canal street serves as the northern border while Chambers street draws the line to the South. The Hudson River creates the western border and Broadway serves as the eastern border.
This triangle (really a quadrilateral) is home to some of the most expensive and coveted real estate in NYC. Originally an industrial region filled with warehouses, Tribeca is now full of converted lofts. This conversion came at the end of the SoHo artist loft boom in the 1970s, and grew in popularity into the 1990s.
These days, Tribeca is known for its beautiful loft apartments and its beautiful Hudson River views–both of which you can find at 67 Vestry. Another big draw to the neighborhood is the excellent food options.
The overall vibe in Tribeca is quiet elegance with a downtown sensibility. Take a look at some more buildings in Tribeca to get a feel for the neighborhood and its available real estate.
Learn More About 67 Vestry Today
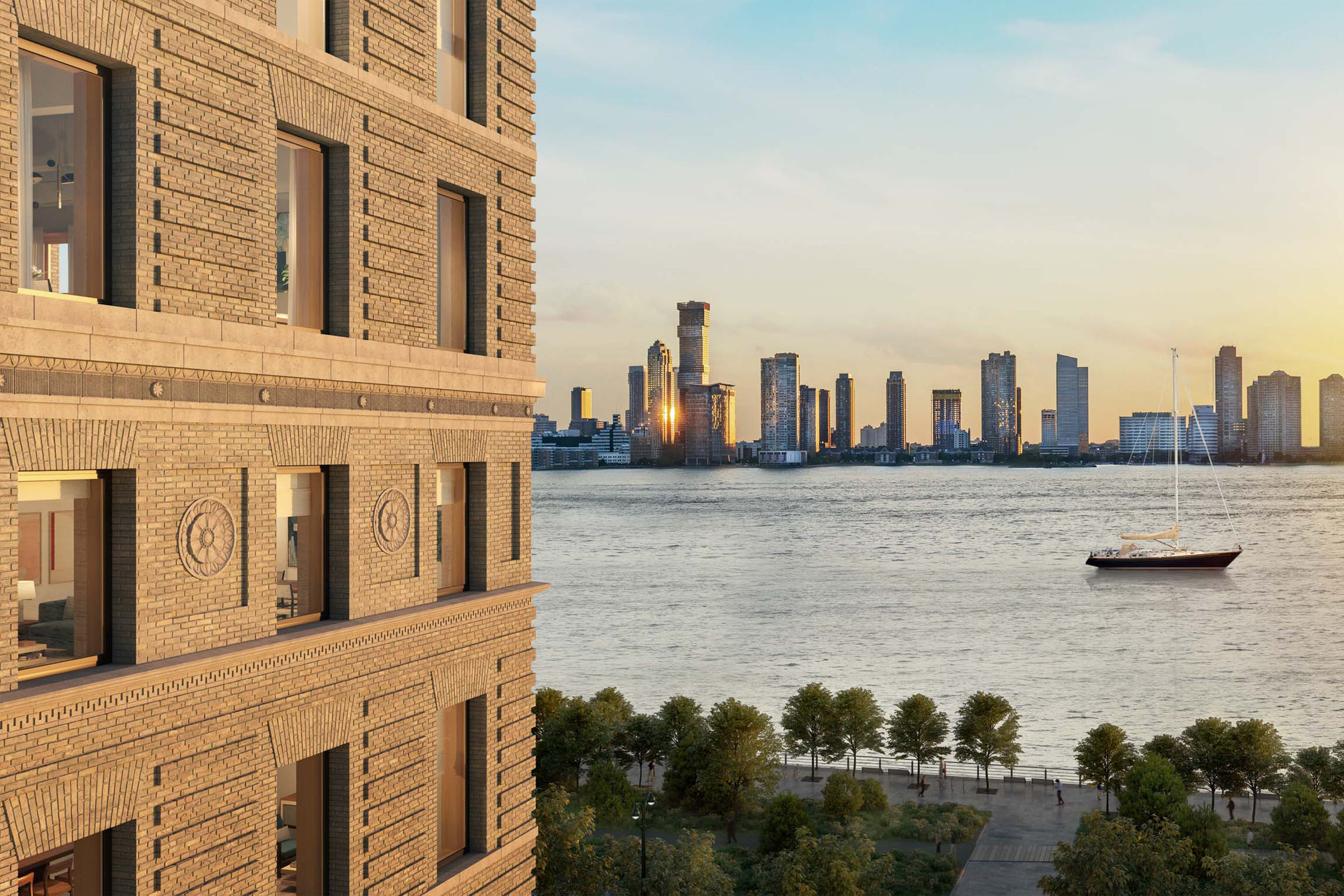
If you are interested in learning more about 67 Vestry, or would like to set up a showing, contact NewDevRev today. Our real estate experts can answer your questions about 67 Vestry, Tribeca real estate, and more. Units are listed for purchase starting now.
Reach out now to get started!
- Categories:
